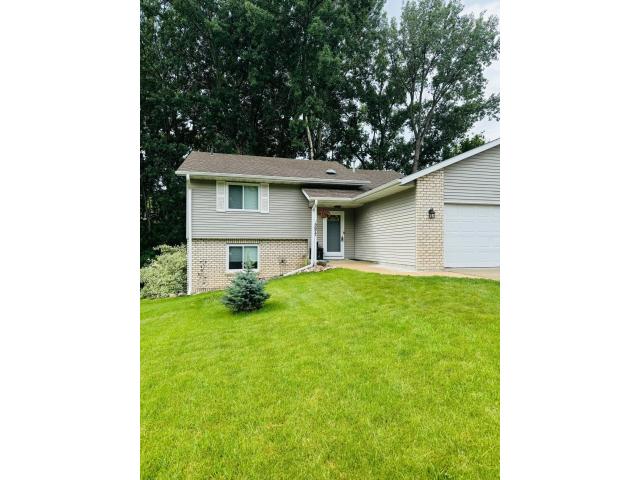5677 W 134th St Savage MN 55378
Pictures are great, but to really get a feel for what this property is like, you should see it in person!
Property Description for 5677 W 134th Street Savage MN 55378 - MLS# 6760295
Easy living in a beautifully updated home. Nearly every detail has been refreshed, including sleek black stainless steel kitchen appliances. Fresh paint throughout gives the home a clean, bright feel. The lower-level flooring has been upgraded for a more polished finish. Both bathrooms feature custom-tiled showers and granite countertops, with the upper-level bath showcasing dual copper sinks, a custom glass shower, and a luxurious 6-jet soaking tub. Major mechanical systems have been updated—new windows, furnace, air conditioner, and water heater were all installed in 2024. The two-car garage features newly epoxy-coated floors and opens to an oversized concrete driveway with plenty of space for extra parking. Outside, you’ll find a fully fenced backyard surrounded by mature trees, offering a peaceful, park-like setting. The screened-in porch off the kitchen is an ideal spot to enjoy your morning coffee or unwind at the end or start to your day. Located in the award-winning Prior Lake-Savage Area Schools (District 719), this home offers a perfect blend of comfort, quality, and location.
This listing has been entered by the following office: LPT Realty, LLC
The data relating to real estate for sale on this web site comes in part from the ![]() Program of the Regional Multiple Listing Service of Minnesota, Inc. Real estate listings held by brokerage firms other than Mn Realty Co., LLC are marked with the
Program of the Regional Multiple Listing Service of Minnesota, Inc. Real estate listings held by brokerage firms other than Mn Realty Co., LLC are marked with the ![]() or the
or the  and detailed information about them includes the name of the listing brokers.
and detailed information about them includes the name of the listing brokers.
All information provided is deemed reliable, but is not guaranteed and should be independently verified.
Copyright 2025 Regional Multiple Listing Service of Minnesota, Inc. All rights reserved.
