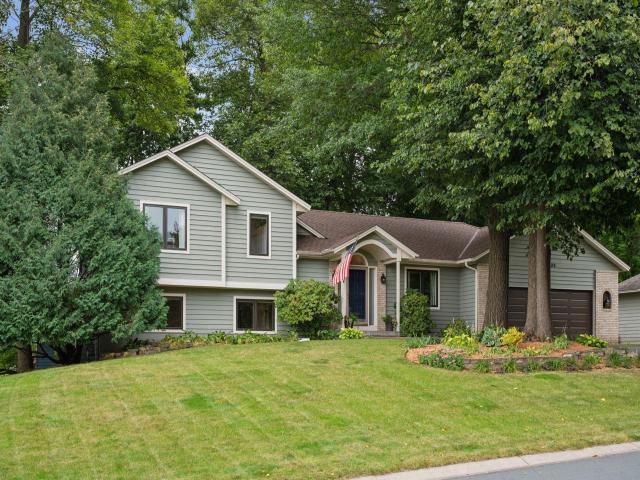5435 Riverwood Lane Savage MN 55378
Want to see this property before or after the Open House ?
Property Description for 5435 Riverwood Lane Savage MN 55378 - MLS# 6785146
Welcome home to this beautifully updated 4-level split, built in 1991 and designed with a layout that truly fits today’s lifestyle. From the moment you step inside, you’ll love the fresh, modern look and the way natural light pours into every room. This home has been thoughtfully maintained with new windows and a roof in 2022, and brand-new gutters that are scheduled to be installed, giving you peace of mind for years to come. The spacious floor plan offers the perfect balance of open gathering areas and comfortable private spaces. Whether you’re hosting friends in the sun-filled living room, enjoying family meals in the dining area, or relaxing in one of the lower-level living spaces, this home adapts beautifully to your needs. Step outside, and you’ll find even more to love. A large fenced backyard offers both privacy and room to play, while the patio creates the perfect spot for grilling, entertaining, or simply unwinding at the end of the day. With its welcoming style, functional design, and updates that matter, this home is move-in ready and waiting for you to make it your own.
This listing has been entered by the following office: Fazendin REALTORS
The data relating to real estate for sale on this web site comes in part from the ![]() Program of the Regional Multiple Listing Service of Minnesota, Inc. Real estate listings held by brokerage firms other than Mn Realty Co., LLC are marked with the
Program of the Regional Multiple Listing Service of Minnesota, Inc. Real estate listings held by brokerage firms other than Mn Realty Co., LLC are marked with the ![]() or the
or the  and detailed information about them includes the name of the listing brokers.
and detailed information about them includes the name of the listing brokers.
All information provided is deemed reliable, but is not guaranteed and should be independently verified.
Copyright 2025 Regional Multiple Listing Service of Minnesota, Inc. All rights reserved.
