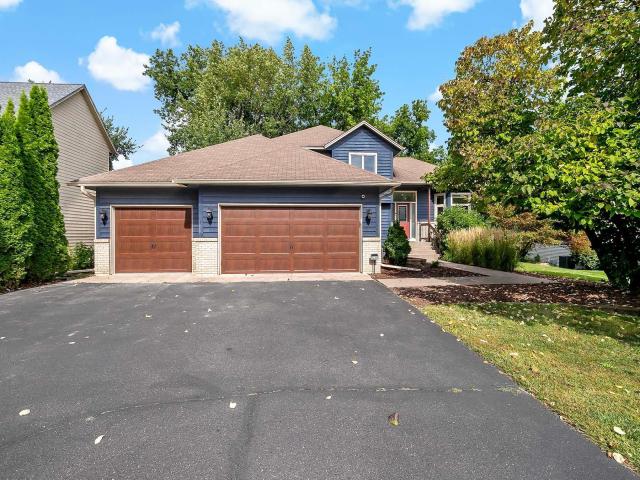5420 Riverwood Lane Savage MN 55378
Pictures are great, but to really get a feel for what this property is like, you should see it in person!
Property Description for 5420 Riverwood Lane Savage MN 55378 - MLS# 6783604
Step inside this modified two-story home and immerse yourself in the renovated, open-concept kitchen and dining room! Beautiful and useful at the same time, buyers will love the oversized kitchen island with granite countertops, stainless steel appliances including gas range top and range hood, cabinets galore, custom lighting, and a kitchen pantry. The dining area has a large bay window to add natural light to open space. Step down into the main level living area with large windows, wood-burning fireplace and newer flooring. Also found on the main level are a dedicated office with new flooring, a renovated half-bath, and the laundry/mudroom conveniently located at the entry from the three-stall garage. In the upper level you'll discover a primary bedroom suite with renovated bath (tile shower, double vessel sinks and granite countertops); two other bedrooms and a full bath. Walkout lower level has a large recreational room with hard surface flooring, large windows that look over the backyard, a fourth bedroom and third bathroom with tile shower. There's a lot to love at this 3,286-square-foot home! It's exterior features including a large deck, covered paver patio, firepit and garden shed.
This listing has been entered by the following office: Edina Realty, Inc.
The data relating to real estate for sale on this web site comes in part from the ![]() Program of the Regional Multiple Listing Service of Minnesota, Inc. Real estate listings held by brokerage firms other than Mn Realty Co., LLC are marked with the
Program of the Regional Multiple Listing Service of Minnesota, Inc. Real estate listings held by brokerage firms other than Mn Realty Co., LLC are marked with the ![]() or the
or the  and detailed information about them includes the name of the listing brokers.
and detailed information about them includes the name of the listing brokers.
All information provided is deemed reliable, but is not guaranteed and should be independently verified.
Copyright 2025 Regional Multiple Listing Service of Minnesota, Inc. All rights reserved.
