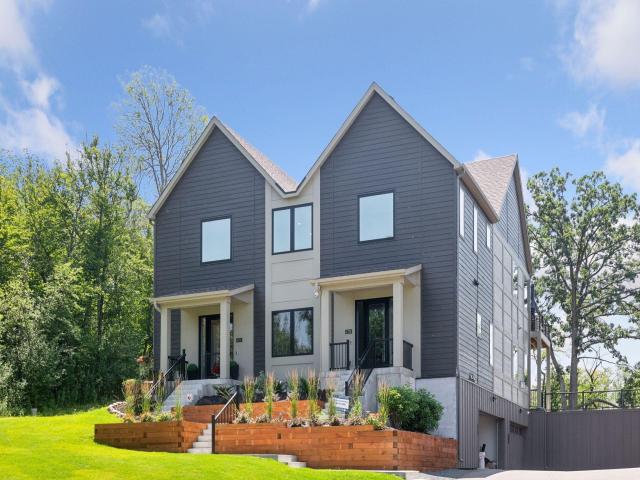4725 Linden Cove Lane Savage MN 55378
Pictures are great, but to really get a feel for what this property is like, you should see it in person!
Property Description for 4725 Linden Cove Lane Savage MN 55378 - MLS# 6752259
Welcome to Lakeside Living at Linden Cove! Experience effortless luxury in this stunning lakeside home, designed to impress from the moment you arrive. Step inside via a private elevator and be greeted by an abundance of natural light flowing through the open-concept main living area—perfect for entertaining or everyday relaxation. The gourmet kitchen is a chef’s dream, featuring top-tier appliances such as the Sub-Zero refrigerator and Wolf range, a generous walk-in pantry, and an expansive center island with ample storage and bar seating. Just beyond, the sunroom boasts floor-to-ceiling windows that frame breathtaking views of the lake, while the inviting living room, complete with a cozy fireplace, is ideal for unwinding year-round. Retreat to the elegant primary suite, highlighted by vaulted ceilings, a spacious walk-in closet with custom built-ins, and a spa-inspired en-suite bath. Need a quiet workspace or extra guest room? The home office offers built-in storage and flexible functionality. The lower level is designed for fun, featuring a large rec/game room perfect for gatherings. Step outside to enjoy serene lake views from your private patio or deck. Explore nature along the scenic trails of Murphy-Hanrehan Park Reserve, or take advantage of community amenities including a clubhouse and dock—perfect for your lakeside lifestyle.
This listing has been entered by the following office: Keller Williams Premier Realty Lake Minnetonka
The data relating to real estate for sale on this web site comes in part from the ![]() Program of the Regional Multiple Listing Service of Minnesota, Inc. Real estate listings held by brokerage firms other than Mn Realty Co., LLC are marked with the
Program of the Regional Multiple Listing Service of Minnesota, Inc. Real estate listings held by brokerage firms other than Mn Realty Co., LLC are marked with the ![]() or the
or the  and detailed information about them includes the name of the listing brokers.
and detailed information about them includes the name of the listing brokers.
All information provided is deemed reliable, but is not guaranteed and should be independently verified.
Copyright 2025 Regional Multiple Listing Service of Minnesota, Inc. All rights reserved.
