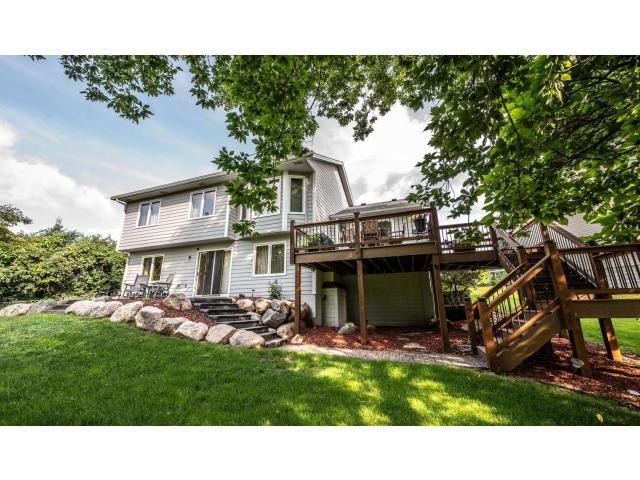4155 Joppa Circle Savage MN 55378
Pictures are great, but to really get a feel for what this property is like, you should see it in person!
Property Description for 4155 Joppa Circle Savage MN 55378 - MLS# 6801505
What's not to love about this gem? Tucked away on a beautifully landscaped 1/2+ acre lot, this stunning home backs up to DNR land and the scenic Credit River, offering a private backyard retreat teeming with wildlife and serene views. Whether you're enjoying coffee on the maintenance-free deck or unwinding on the paver patio, you'll appreciate the peace and privacy this unique setting provides. Inside, the home is equally impressive. The kitchen was tastefully updated in 2021, complementing the open layout and inviting living spaces. Major updates include new windows and doors (2020), new roof (2019), and a new water heater (2021)—giving you peace of mind for years to come. The walkout basement provides even more room to relax or entertain, and the deck footings are already in place to support a future 3- or 4-season porch. The insulated, oversized garage is a standout feature, complete with a newer garage door opener and epoxy floors—perfect for storage, projects, or keeping your vehicles spotless year-round. This is more than a home—it's a lifestyle. Don’t miss your chance to own a rare combination of modern comfort, natural beauty, and future potential!
This listing has been entered by the following office: Keller Williams Preferred Rlty
The data relating to real estate for sale on this web site comes in part from the ![]() Program of the Regional Multiple Listing Service of Minnesota, Inc. Real estate listings held by brokerage firms other than Mn Realty Co., LLC are marked with the
Program of the Regional Multiple Listing Service of Minnesota, Inc. Real estate listings held by brokerage firms other than Mn Realty Co., LLC are marked with the ![]() or the
or the  and detailed information about them includes the name of the listing brokers.
and detailed information about them includes the name of the listing brokers.
All information provided is deemed reliable, but is not guaranteed and should be independently verified.
Copyright 2025 Regional Multiple Listing Service of Minnesota, Inc. All rights reserved.
