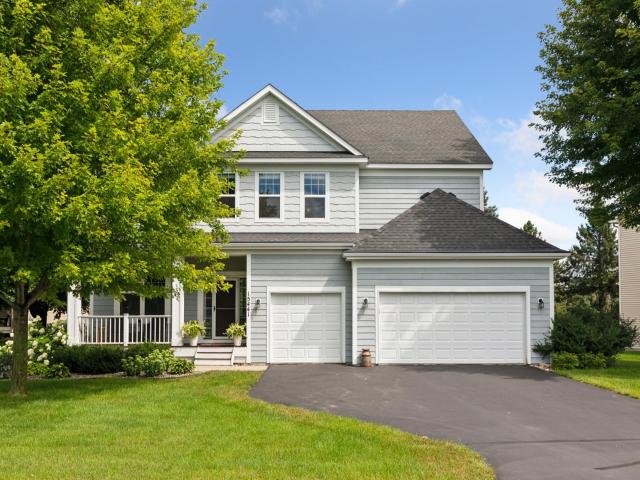15441 Idaho Place Savage MN 55378
Pictures are great, but to really get a feel for what this property is like, you should see it in person!
Property Description for 15441 Idaho Place Savage MN 55378 - MLS# 6774198
Offered by its original owners, this beautifully maintained home sits at the end of a quiet cul-de-sac in the Prior Lake school district. A welcoming front porch opens to a spacious foyer and front office with French doors. The main level features new flooring, abundant natural light, and an open layout that flows from the living room with gas fireplace into the updated kitchen and dining area. The kitchen includes a large island, walk-in pantry, and convenient main-floor laundry with mudroom. A sunroom extends the living space and opens to the back patio, perfect for entertaining, with built-in speakers inside and out. Upstairs, you’ll find four bedrooms including a generous primary suite with walk-in closet and private bath, plus a versatile loft for media, play, or office space. Ample storage is found throughout the home, offering practical ease for everyday living. The finished lower level, completed in 2020, provides a spacious recreation area, family room with fireplace, wet bar with full fridge, and full bath with egress window. The homeowners have been meticulous in their care, with regular servicing of the home’s mechanical systems ensuring peace of mind. Close to restaurants, shopping, and parks, this home blends comfort, convenience, and thoughtful maintenance in a prime location.
This listing has been entered by the following office: Engel & Volkers Minneapolis Downtown
The data relating to real estate for sale on this web site comes in part from the ![]() Program of the Regional Multiple Listing Service of Minnesota, Inc. Real estate listings held by brokerage firms other than Mn Realty Co., LLC are marked with the
Program of the Regional Multiple Listing Service of Minnesota, Inc. Real estate listings held by brokerage firms other than Mn Realty Co., LLC are marked with the ![]() or the
or the  and detailed information about them includes the name of the listing brokers.
and detailed information about them includes the name of the listing brokers.
All information provided is deemed reliable, but is not guaranteed and should be independently verified.
Copyright 2025 Regional Multiple Listing Service of Minnesota, Inc. All rights reserved.
