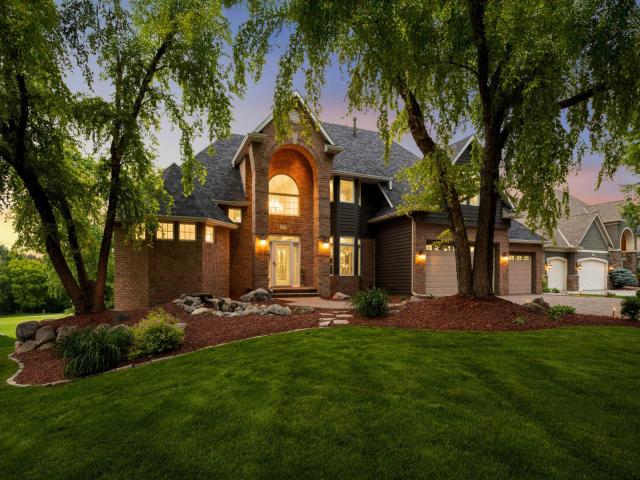2896 Fox Trail NW Prior Lake MN 55372
Pictures are great, but to really get a feel for what this property is like, you should see it in person!
Property Description for 2896 Fox Trail NW Prior Lake MN 55372 - MLS# 6790099
Amazing Value in The Wilds Golf Community! Set along the 5th fairway, this stunning 6BR, 5BA home offers over 5,000 sq ft of refined living space with picturesque golf course views and luxury finishes throughout. The brick exterior, paver driveway, arched entry, and serene water feature make a grand first impression. Inside, the main-level primary suite features dual walk-in closets and a spa-style bath. The gourmet kitchen boasts double ovens, generous prep space, and a sunny dining nook that opens to a composite deck, perfect for entertaining or relaxing with fairway views. Upstairs includes a private guest suite with ensuite bath and walk-in closet, plus three additional bedrooms, all on one level. The walkout lower level is built for entertaining with a home theater, gym, office/6th BR, and a large rec space that opens to a patio with a wood-burning fireplace. Ideally located near Mystic Lake, Canterbury Park, shopping, dining, and multiple golf courses, with easy access to MSP and Flying Cloud airports. Rare opportunity to own a home of this caliber at a price point below market value!
This listing has been entered by the following office: Coldwell Banker Realty
The data relating to real estate for sale on this web site comes in part from the ![]() Program of the Regional Multiple Listing Service of Minnesota, Inc. Real estate listings held by brokerage firms other than Mn Realty Co., LLC are marked with the
Program of the Regional Multiple Listing Service of Minnesota, Inc. Real estate listings held by brokerage firms other than Mn Realty Co., LLC are marked with the ![]() or the
or the  and detailed information about them includes the name of the listing brokers.
and detailed information about them includes the name of the listing brokers.
All information provided is deemed reliable, but is not guaranteed and should be independently verified.
Copyright 2025 Regional Multiple Listing Service of Minnesota, Inc. All rights reserved.
