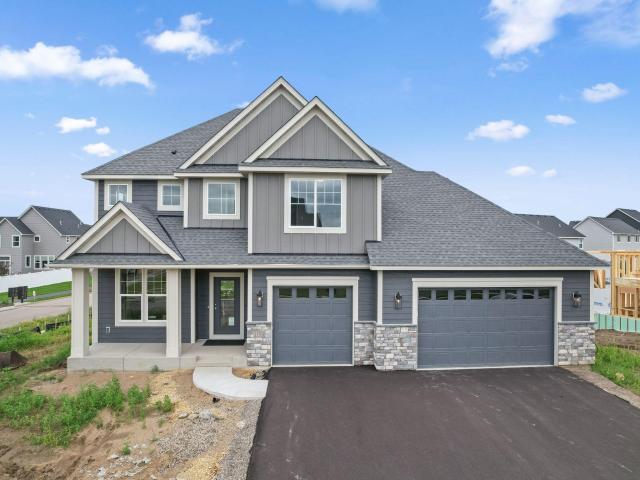15701 Aquila Avenue Prior Lake MN 55378
Want to see this property before or after the Open House ?
Property Description for 15701 Aquila Avenue Prior Lake MN 55378 - MLS# 6753800
Welcome to Big Sky Estates, a community exclusively built by KEY LAND Homes! Offering multiple floor plans with exceptional opportunities for personalization. You will be WOW'd from the moment you step through the front door of this Sheridan plan. This home offers an oversized 3-car garage, Quartz countertops in kitchen and baths, soft close cabinets & drawers, hickory Kitchen cabinets with a painted center island, and walk-in pantry. The butler's pantry area will impress with additional prep area, sink, and beverage refrigerator. The spacious open concept floor plan has generously sized spaces, abundant natural lighting and exquisite thoughtful design options. The upper level includes great sized bedrooms as well as a junior suite with private bathroom and two bedrooms that share a bathroom. The owner's suite bathroom has a free-standing soaking tub, and tiled shower. The laundry room can be accessed from the upper level hallway and the owner's closet. We proudly offer an unparalleled 5-year extended home warranty and are extremely proud to be GreenPath Certified - standards set and achieved via Housing First Minnesota. Come see and feel the KEY LAND difference for yourself.
This listing has been entered by the following office: Keyland Realty, LLC
The data relating to real estate for sale on this web site comes in part from the ![]() Program of the Regional Multiple Listing Service of Minnesota, Inc. Real estate listings held by brokerage firms other than Mn Realty Co., LLC are marked with the
Program of the Regional Multiple Listing Service of Minnesota, Inc. Real estate listings held by brokerage firms other than Mn Realty Co., LLC are marked with the ![]() or the
or the  and detailed information about them includes the name of the listing brokers.
and detailed information about them includes the name of the listing brokers.
All information provided is deemed reliable, but is not guaranteed and should be independently verified.
Copyright 2025 Regional Multiple Listing Service of Minnesota, Inc. All rights reserved.
