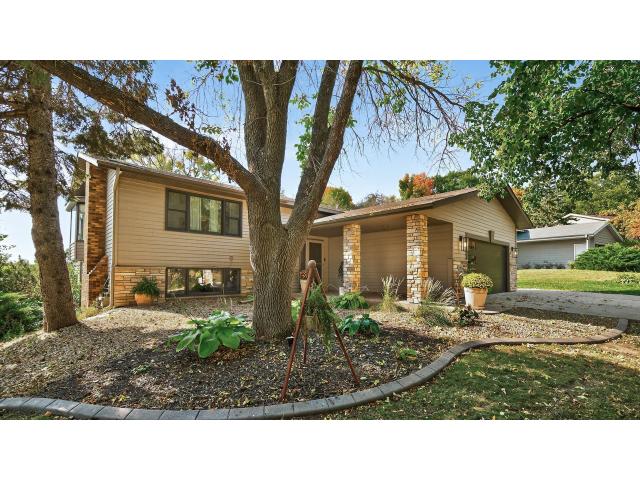15601 Highland Avenue NW Prior Lake MN 55372
Pictures are great, but to really get a feel for what this property is like, you should see it in person!
Property Description for 15601 Highland Avenue NW Prior Lake MN 55372 - MLS# 6799103
Turn your dreams into reality with this stunning split-level home in sought-after Crystal Bay, offering 62 feet of prime shoreline. Thoughtfully updated with luxury and craftsmanship throughout, this home is as comfortable as it is beautiful. Airy, open-concept layout, Gorgeous remodeled kitchen featuring granite countertops & stainless steel appliances, Spacious living and dining area with walkout to new maintenance-free deck with elegant railings. Luxurious Owner’s Suite with custom wood accent wall, private updated bath, and direct deck access, Walk-out design with bright and open family room featuring luxury vinyl plank flooring and a cozy brick-surround fireplace, 3rd bedroom and updated ¾ bathroom, Private office and charming bar entertaining room for year-round enjoyment. Professionally landscaped grounds with new asphalt path leading to the lake—perfect for outdoor entertaining. Whether you’re entertaining guests or relaxing lakeside, this home offers the perfect blend of elegance and comfort. Welcome Home to Lake Life!
This listing has been entered by the following office: Prandium Group Real Estate
The data relating to real estate for sale on this web site comes in part from the ![]() Program of the Regional Multiple Listing Service of Minnesota, Inc. Real estate listings held by brokerage firms other than Mn Realty Co., LLC are marked with the
Program of the Regional Multiple Listing Service of Minnesota, Inc. Real estate listings held by brokerage firms other than Mn Realty Co., LLC are marked with the ![]() or the
or the  and detailed information about them includes the name of the listing brokers.
and detailed information about them includes the name of the listing brokers.
All information provided is deemed reliable, but is not guaranteed and should be independently verified.
Copyright 2025 Regional Multiple Listing Service of Minnesota, Inc. All rights reserved.
