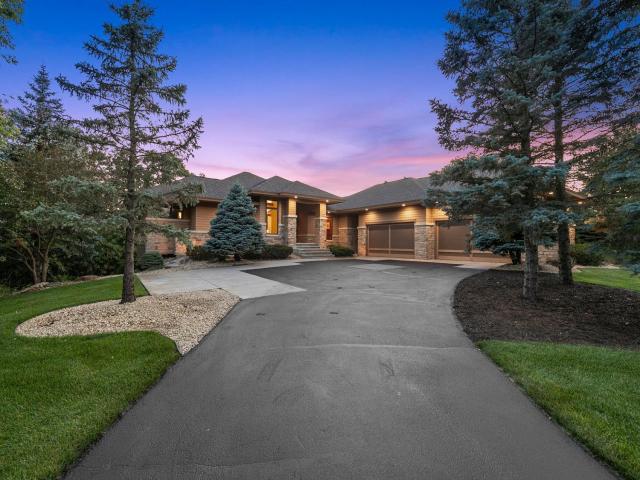21096 France Boulevard Lakeville MN 55044
Want to see this property before or after the Open House ?
Property Description for 21096 France Boulevard Lakeville MN 55044 - MLS# 6753394
Built by award-winning A. Maas Construction, this stunning custom-designed home is a true showcase of quality, character, and warmth. Nestled on a spacious, beautifully landscaped lot in the highly desirable South Passage neighborhood, it offers a lifestyle of comfort, elegance, and thoughtful design. Step inside and you’re welcomed by soaring 10’ ceilings, oversized doors, and expansive windows that flood the space with natural light. Rich wood accents, custom built-ins, and designer finishes add timeless style and a sense of warmth throughout the home. The formal dining room features a tray ceiling with accent lighting—perfect for hosting dinners in style. A main-level den offers a quiet and functional workspace, complete with built-in desk and bookshelves. The great room is truly the heart of the home, with a wall of windows overlooking mature trees in the backyard, a dramatic floor-to-ceiling stone fireplace and flanking custom built-ins that enhance the room’s inviting ambiance. The gourmet kitchen is ideal for both daily living and entertaining, featuring quartz countertops that extend seamlessly into the backsplash, a large center island, updated appliances, and a spacious walk-in pantry. The informal dining area opens to a maintenance-free deck with panoramic views—and a natural gas line for effortless grilling. Practicality meets style in the mudroom, which includes built-in lockers, a large closet, and a separate laundry room with abundant cabinets and counter space. The luxurious primary suite offers a relaxing retreat with a spa-inspired bathroom featuring in-floor heating, a walk-in shower, jetted tub, dual sinks, and a private water closet. Downstairs, the fully finished walkout lower level is an entertainer’s dream, complete with in-floor heat, a built-in media center, surround sound system (throughout home), wet bar, and beautifully crafted wine cellar. The lower level walks out to a covered paver patio, perfect for lounging or easily converted into a screen porch. Three oversized bedrooms, two bathrooms, and a convenient secondary walkout with locker storage make this level especially ideal for future pool plans. The heated 4+ car garage is equally impressive, offering floor drain, epoxy floors, loft storage, and large transom windows that fill the space with natural light. Additional highlights include fresh paint, a new roof (2023), a water filtration system, and exceptional craftsmanship evident in every detail. This home is more than a place to live—it’s a place to love. Schedule your private showing today and experience everything it has to offer.
This listing has been entered by the following office: Edina Realty, Inc.
The data relating to real estate for sale on this web site comes in part from the ![]() Program of the Regional Multiple Listing Service of Minnesota, Inc. Real estate listings held by brokerage firms other than Mn Realty Co., LLC are marked with the
Program of the Regional Multiple Listing Service of Minnesota, Inc. Real estate listings held by brokerage firms other than Mn Realty Co., LLC are marked with the ![]() or the
or the  and detailed information about them includes the name of the listing brokers.
and detailed information about them includes the name of the listing brokers.
All information provided is deemed reliable, but is not guaranteed and should be independently verified.
Copyright 2025 Regional Multiple Listing Service of Minnesota, Inc. All rights reserved.
