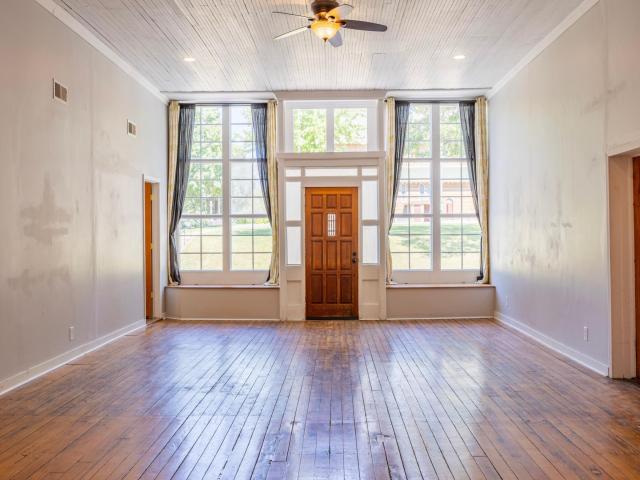5012 Cleveland St Lonsdale MN 55046
Pictures are great, but to really get a feel for what this property is like, you should see it in person!
Property Description for 5012 Cleveland Street Lonsdale MN 55046 - MLS# 6774143
Endless Possibilities Await – Mixed-Use Historical Gem in the Heart of Veseli, MN! Discover the perfect blend of charm, character, and opportunity in this beautifully preserved mixed-use historical building located in the heart of downtown Veseli. Whether you're dreaming of a unique single-family residence, a boutique event venue, creative office space, or an inspired live/work setup — this property is ready to bring your vision to life. Step inside to high ceilings, expansive windows, original flooring, and generous natural light that floods every corner of the main living or gathering space. With 5 spacious bedrooms and 2 full bathrooms, the layout offers both flexibility and comfort, making it ideal for private living or commercial use. Outside, enjoy a large yard perfect for outdoor events, gardening, or simply relaxing in the peace and quiet of this charming small town. Veseli offers a serene backdrop with the convenience of a central location, giving you the best of both worlds. Don't miss this rare opportunity to own a one-of-a-kind property with historical significance and modern potential. Bring your creativity — the possibilities are endless.
This listing has been entered by the following office: eXp Realty
The data relating to real estate for sale on this web site comes in part from the ![]() Program of the Regional Multiple Listing Service of Minnesota, Inc. Real estate listings held by brokerage firms other than Mn Realty Co., LLC are marked with the
Program of the Regional Multiple Listing Service of Minnesota, Inc. Real estate listings held by brokerage firms other than Mn Realty Co., LLC are marked with the ![]() or the
or the  and detailed information about them includes the name of the listing brokers.
and detailed information about them includes the name of the listing brokers.
All information provided is deemed reliable, but is not guaranteed and should be independently verified.
Copyright 2025 Regional Multiple Listing Service of Minnesota, Inc. All rights reserved.
