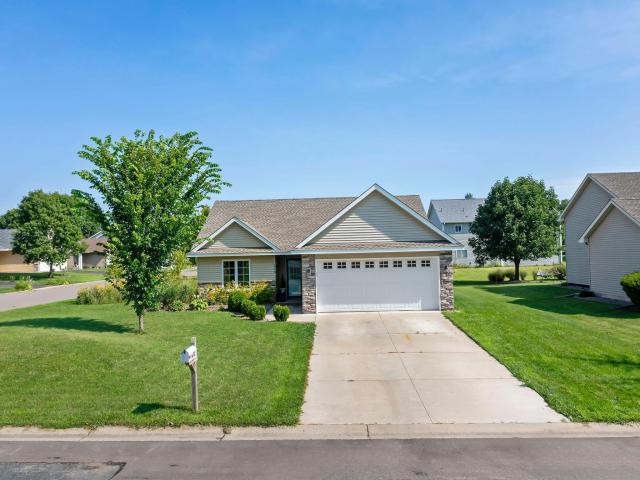110 Dogwood St NE Lonsdale MN 55046
Want to see this property before or after the Open House ?
Property Description for 110 Dogwood Street NE Lonsdale MN 55046 - MLS# 6761073
Beautifully maintained three-bed, two-bath home on a desirable corner lot in the heart of Lonsdale. Enjoy true one-level living with no stairs, in-floor heating, and a modern open layout featuring dark wood trim and large windows overlooking the backyard. The inviting kitchen stands out with its functional layout, newer fridge, convenient cup rinser at the sink, and plenty of storage—perfect for cooking and entertaining. The private primary suite includes an ensuite bath and spacious walk-in closet. Recent updates include new siding and roof (2020), paver patio (2022), new washer (2022), brand-new water softener (2024), and a tankless water heater for added efficiency. Outside, enjoy the large backyard, paver patio, and a native wildflower meadow that blooms every spring with minimal maintenance. Located just blocks from Trenda Memorial Park and just a couple minute drive to the local grocery store, this home is the perfect blend of comfort, style, and convenience.
This listing has been entered by the following office: Keller Williams Preferred Rlty
The data relating to real estate for sale on this web site comes in part from the ![]() Program of the Regional Multiple Listing Service of Minnesota, Inc. Real estate listings held by brokerage firms other than Mn Realty Co., LLC are marked with the
Program of the Regional Multiple Listing Service of Minnesota, Inc. Real estate listings held by brokerage firms other than Mn Realty Co., LLC are marked with the ![]() or the
or the  and detailed information about them includes the name of the listing brokers.
and detailed information about them includes the name of the listing brokers.
All information provided is deemed reliable, but is not guaranteed and should be independently verified.
Copyright 2025 Regional Multiple Listing Service of Minnesota, Inc. All rights reserved.
