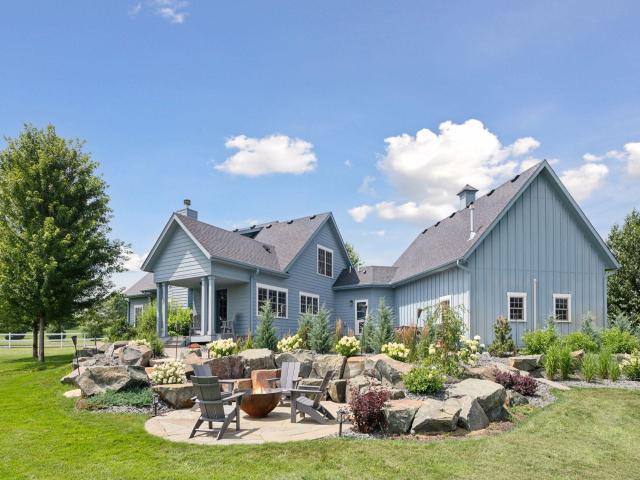5827 154th St E Faribault MN 55021
Pictures are great, but to really get a feel for what this property is like, you should see it in person!
Property Description for 5827 154th Street E Faribault MN 55021 - MLS# 6762082
Country Living at its Best – Leave the hassles behind and enjoy this exceptional, well-crafted, custom-built home on 2.5 acres, accessed without any gravel roads! Soaring views, fully fenced (3 rail Kentucky board fence line with 2x4 welded wire), amazing landscaping and thee most beautiful bluestone patio to privately enjoy the surrounding countryside from your hot tub, firepit or covered porch with Trex decking. Built by Johnson-Reiland, 2700+ square feet of impeccable craftsmanship with hardwood floors (the real thing!) throughout the entire house, a main-floor primary suite with oversized, gorgeous walk-in shower, heated floors and 2-sink vanity, divided light pocket doors to the formal dining room with crown molding, a fabulous living room with built-ins and a wood-burning fireplace (the real thing!) and views to the expansive backyard. A kitchen to fall in love with! New (2025) stainless steel, Energy Star appliances: Wolf built-in wall oven and separate microwave, Electrolux counter-depth refrigerator and Wolf induction stove top. Granite countertops, a 9’ island with tons of storage, new hardware and fixtures throughout, room for a kitchen table and all overlooking the gorgeous patio with long views of the property. Smartly designed, the mudroom opens to the garage, backyard and laundry area, all with Chicago brick flooring for durability. Note the clever cabinetry in the laundry and mud room for keeping things sorted and the adorable powder room – both with new countertops, sinks, lighting and fixtures. A 4’ wide stair leads to the upper level with full bath – all new except the flooring, 2 large bedrooms and a bonus room. Note the giant closet, shiplap, built-ins and hardwood floors throughout. An oversized, insulated garage with universal Tesla EV charger (2025), professionally installed epoxy floor and a wonderful, heated and cooled workshop in back. The workshop has its own door to the back yard. There is room for expansion at the lower level with egress window and poured concrete foundation. Some of the framing has already been done, plumbing for a bathroom is in and the ceilings are sheet rocked. Northfield schools. 7 miles to downtown Northfield and 7 miles to downtown Faribault. Brilliantly designed, Built to last, Beautifully maintained and updated throughout gives you the peace of mind to be able to move right in and enjoy life in the country. Life is good here.
This listing has been entered by the following office: Coldwell Banker Realty
The data relating to real estate for sale on this web site comes in part from the ![]() Program of the Regional Multiple Listing Service of Minnesota, Inc. Real estate listings held by brokerage firms other than Mn Realty Co., LLC are marked with the
Program of the Regional Multiple Listing Service of Minnesota, Inc. Real estate listings held by brokerage firms other than Mn Realty Co., LLC are marked with the ![]() or the
or the  and detailed information about them includes the name of the listing brokers.
and detailed information about them includes the name of the listing brokers.
All information provided is deemed reliable, but is not guaranteed and should be independently verified.
Copyright 2025 Regional Multiple Listing Service of Minnesota, Inc. All rights reserved.
