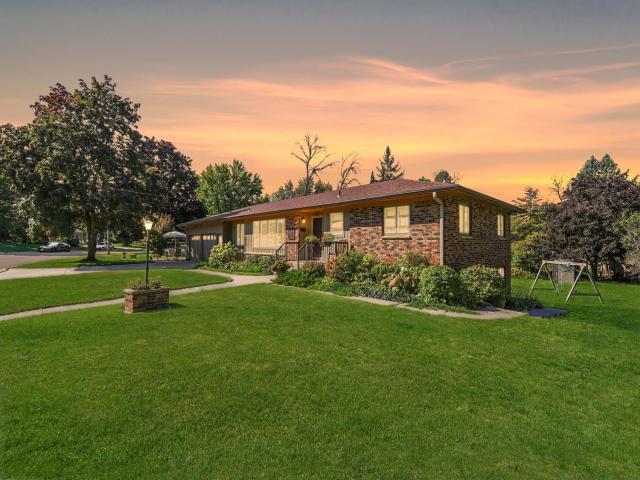308 Erblang Avenue Faribault MN 55021
Pictures are great, but to really get a feel for what this property is like, you should see it in person!
Property Description for 308 Erblang Avenue Faribault MN 55021 - MLS# 6793838
EAST-SIDE BRICK BEAUTY — WITH ITS OWN APARTMENT! Quality lives here — in every oak floorboard, every handcrafted cabinet, and every thoughtful upgrade completed by trusted Faribault artisans. Tucked on a quiet street, on an oversized 0.312-acre slice of heaven, it feels like a retreat — with space to stretch, garden, gather, and unwind. This gorgeous brick ranch offers main-level living plus a full walkout in-law apartment with its own kitchen, laundry, bath, living room, and two private entrances. Perfect for multi-generation living, extended guests, or flexible single-family enjoyment. The main-level kitchen remodel by Orland Anderka Construction (a premier Faribault contractor) is pure joy — a space that radiates warmth, quality, and heart. Gleaming oak floors pair beautifully with honey-toned Beechwood cabinetry, complete with everyone’s favorite...pull-out drawers! Stainless-steel appliances sparkle against the natural wood tones, and a hidden tuck-away ironing board adds a clever twist of everyday delight. The oak flooring flows right into the dining and living rooms, creating an open, happy space. Throughout the home, brand-new casement windows (2022) bring in natural light and peace of mind. Installed by Swanson Construction, a trusted Faribault contractor, and crafted by Vector Windows of Fergus Falls, Minnesota, these premium vinyl windows reflect true Upper Midwest quality — built to last and made close to home. The main-floor bath, remodeled by Tom Whipple & Sons Construction, another well-respected Faribault company known for craftsmanship and attention to detail, features a beautiful walk-in shower and clean, thoughtful finishes. The walkout lower level mirrors the same care and quality. It features a complete in-law apartment remodeled by Whipple & Sons, with new flooring, cabinetry, and a sleek fiberglass walk-in shower. With its own kitchen, bath, laundry, and two separate entrances, this space provides true independence and versatility — plus abundant storage. Use it for family, guests, or as an extension of your everyday living space. Outside, updates continue with new metal siding on the back, freshly painted wood siding and soffits, and a new roof, gutters, and leaf screens (2022) — also completed by Whipple & Sons. Add a newer furnace and A/C (2020), plus an attached two-car garage, and you’ve got something truly special. The backyard is your own private escape, complete with a sunny deck for morning coffee, plus patios in back and on the side that invite you to grill, lounge, and enjoy the peace. Walk to Shattuck–St. Mary’s, Roosevelt School, the Minnesota Academy for the Deaf, the Minnesota Correctional Facility, and Legacy Golf. A true east-side treasure — proudly built, lovingly updated, and thoughtfully improved by local hands who care about quality as much as you do!
This listing has been entered by the following office: RE/MAX Experts
The data relating to real estate for sale on this web site comes in part from the ![]() Program of the Regional Multiple Listing Service of Minnesota, Inc. Real estate listings held by brokerage firms other than Mn Realty Co., LLC are marked with the
Program of the Regional Multiple Listing Service of Minnesota, Inc. Real estate listings held by brokerage firms other than Mn Realty Co., LLC are marked with the ![]() or the
or the  and detailed information about them includes the name of the listing brokers.
and detailed information about them includes the name of the listing brokers.
All information provided is deemed reliable, but is not guaranteed and should be independently verified.
Copyright 2025 Regional Multiple Listing Service of Minnesota, Inc. All rights reserved.
