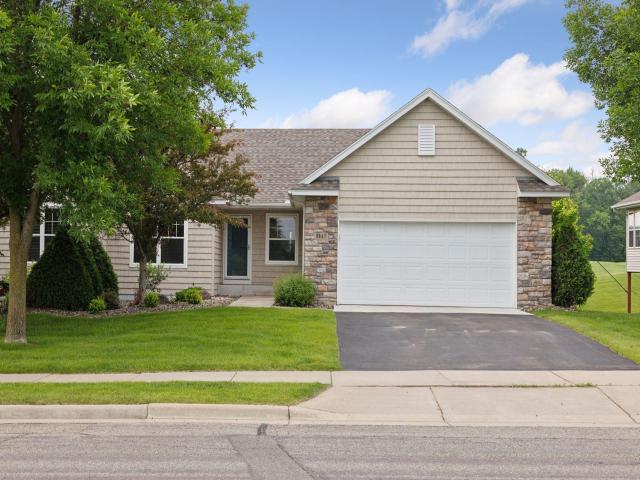2117 14th St NE Faribault MN 55021
Property Description for 2117 14th Street NE Faribault MN 55021 - MLS# 6764163
Enjoy one-level living in this end-unit townhome with golf course views in the popular Faribault area! Tucked into a beautifully landscaped lot along the fairway, it’s designed for buyers who crave comfort, convenience, and a front-row seat to changing seasons. Step inside to find soaring ceilings, lots of windows, and brand new carpet/flooring throughout most of the home. The main level flows effortlessly from the spacious kitchen into a cozy living room with a gas fireplace and a sunny 3-season porch you'll never want to leave. Two bedrooms on this floor include a private primary suite with walk-in closet and bath. But there’s more! The walkout lower level surprises with a third bedroom, an additional ¾ bath, and an oversized family room complete with another gas fireplace—perfect for game days, guests, or hobbies. Bonus: the carpet in the lower level was recently replaced with LVP flooring! Whether you’re sipping coffee on the porch or relaxing on the patio with views of the greens, this home invites you to enjoy the good life—inside and out. Plenty of storage, an attached 2-car garage, and quick access to lakes, trails, and downtown Faribault complete the package. Come tour this gem before someone else claims the view!
This listing has been entered by the following office: Keller Williams Preferred Rlty
The data relating to real estate for sale on this web site comes in part from the ![]() Program of the Regional Multiple Listing Service of Minnesota, Inc. Real estate listings held by brokerage firms other than Mn Realty Co., LLC are marked with the
Program of the Regional Multiple Listing Service of Minnesota, Inc. Real estate listings held by brokerage firms other than Mn Realty Co., LLC are marked with the ![]() or the
or the  and detailed information about them includes the name of the listing brokers.
and detailed information about them includes the name of the listing brokers.
All information provided is deemed reliable, but is not guaranteed and should be independently verified.
Copyright 2025 Regional Multiple Listing Service of Minnesota, Inc. All rights reserved.
