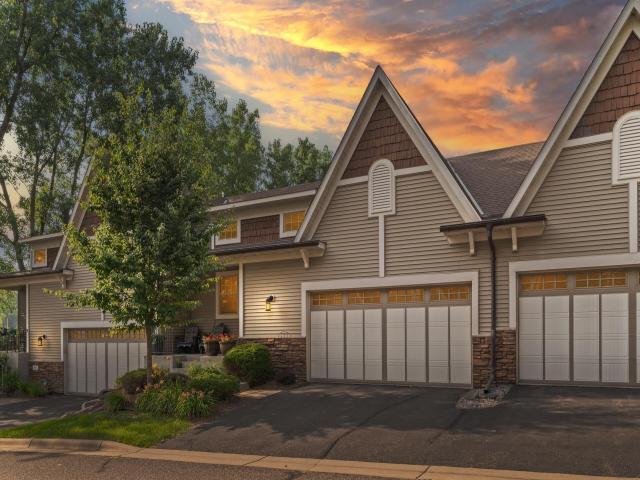5103 Wild Marsh Drive White Bear Lake MN 55110
Want to see this property before or after the Open House ?
Property Description for 5103 Wild Marsh Drive White Bear Lake MN 55110 - MLS# 6764195
Luxury meets nature in this stunning, updated townhome nestled in a serene setting with beautiful pond views and mature trees. Located just blocks from vibrant downtown White Bear Lake, enjoy boutique shopping, delicious restaurants, and a short walk to local favorite Cup and Cone. With both White Bear Lake and Bald Eagle Lake nearby and the new White Bear Lake High School just around the corner, this home is perfectly positioned for comfort and connection. Step inside to an open floor plan with soaring vaulted ceilings and brand-new flooring throughout. The completely remodeled kitchen features quartz countertops, tile backsplash, a farmhouse sink, induction range, and stylish finishes. Entertain or relax on the maintenance-free deck overlooking the tranquil pond and wildlife. Designed for main-level living, this 3-bedroom, 3-bath home includes a spacious owner’s suite with dual vanities, a separate shower, and ample closet space. Additional updates include new entry doors and full generator wiring for peace of mind. Set in a private nature preserve, these luxury townhomes offer low-maintenance living without sacrificing location or style. Don’t miss this rare opportunity to live in one of White Bear Lake’s most desirable neighborhoods!
This listing has been entered by the following office: LPT Realty, LLC
The data relating to real estate for sale on this web site comes in part from the ![]() Program of the Regional Multiple Listing Service of Minnesota, Inc. Real estate listings held by brokerage firms other than Mn Realty Co., LLC are marked with the
Program of the Regional Multiple Listing Service of Minnesota, Inc. Real estate listings held by brokerage firms other than Mn Realty Co., LLC are marked with the ![]() or the
or the  and detailed information about them includes the name of the listing brokers.
and detailed information about them includes the name of the listing brokers.
All information provided is deemed reliable, but is not guaranteed and should be independently verified.
Copyright 2025 Regional Multiple Listing Service of Minnesota, Inc. All rights reserved.
