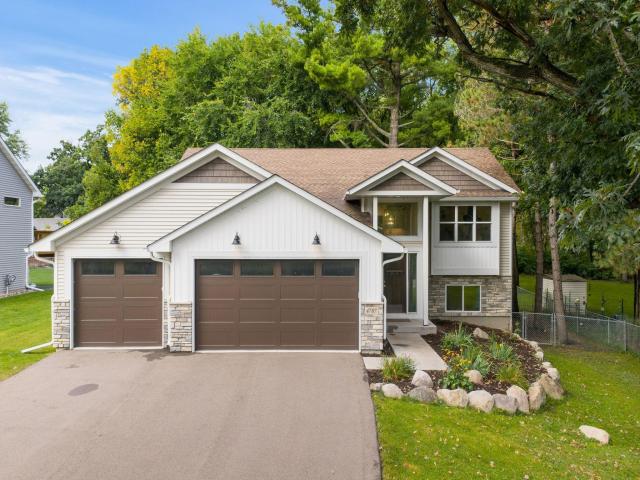4787 Otter Lake Road White Bear Lake MN 55110
Pictures are great, but to really get a feel for what this property is like, you should see it in person!
Property Description for 4787 Otter Lake Road White Bear Lake MN 55110 - MLS# 6783694
Built in 2022, this home offers all the modern updates you want—without the new construction price tag. Perfectly located in the heart of White Bear Lake, you’ll enjoy fantastic walkability to Tamarack Nature Center, Downtown White Bear Lake, and scenic trails around Birch Lake, with quick access to 35E. The fully fenced yard and walkout lower level back up to mature trees, creating a private, peaceful setting. Inside, the main level is designed for entertaining with a grand front entry, custom kitchen with seating around the center island, large dining area, and vaulted great room. Retreat to the private primary suite featuring a large walk-in closet and stunning bath. A second bedroom, full bath, and laundry room with safety pans for extra protection complete the main floor. Thoughtful details extend behind the walls too—all bathrooms and the kitchen were framed with composite materials (instead of wood) to prevent warping or waving from moisture. The lower level is equally impressive, with a large family room perfect for game nights or a quite evening with a book nestled up to a fire, two additional bedrooms, a third bath, space for an office or craft area, plus plenty of storage. With countless upgrades and special touches throughout, this home is one you need to see in person to fully appreciate.
This listing has been entered by the following office: Edina Realty, Inc.
The data relating to real estate for sale on this web site comes in part from the ![]() Program of the Regional Multiple Listing Service of Minnesota, Inc. Real estate listings held by brokerage firms other than Mn Realty Co., LLC are marked with the
Program of the Regional Multiple Listing Service of Minnesota, Inc. Real estate listings held by brokerage firms other than Mn Realty Co., LLC are marked with the ![]() or the
or the  and detailed information about them includes the name of the listing brokers.
and detailed information about them includes the name of the listing brokers.
All information provided is deemed reliable, but is not guaranteed and should be independently verified.
Copyright 2025 Regional Multiple Listing Service of Minnesota, Inc. All rights reserved.
