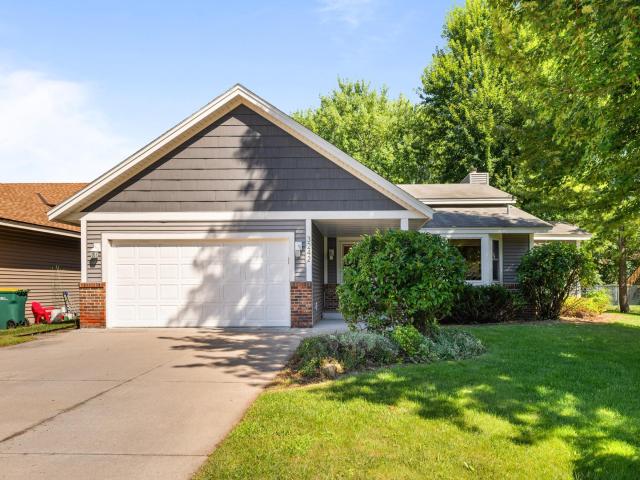3242 Libby Lane Vadnais Heights MN 55127
Want to see this property before or after the Open House ?
Property Description for 3242 Libby Lane Vadnais Heights MN 55127 - MLS# 6735042
This updated Vadnais Heights gem offers a unique multi-level layout with vaulted ceilings and a bright, open feel. Wake up to sunlight pouring through vaulted ceilings and start your day in a kitchen designed for connection- granite counters, a gas range, and a sunny bay window that makes every morning brighter. Enjoy indoor-outdoor living with a cozy 3-season sunroom, now featuring a newly installed screen door, where evenings are made for dining under the stars or enjoying the privacy of the fully fenced, landscaped yard. Bonus: a large shed for extra storage. Inside, the lower level has been refreshed with brand-new carpet, adding warmth and comfort throughout. Recent updates like a new oven and stovetop, along with modern finishes, make this home truly move-in ready. All this, just minutes from lakes, trails, parks, shopping, and dining, with easy access to 35E and 694. Downtown St. Paul or Minneapolis is just a 20-minute drive away!
This listing has been entered by the following office: Keller Williams Select Realty
The data relating to real estate for sale on this web site comes in part from the ![]() Program of the Regional Multiple Listing Service of Minnesota, Inc. Real estate listings held by brokerage firms other than Mn Realty Co., LLC are marked with the
Program of the Regional Multiple Listing Service of Minnesota, Inc. Real estate listings held by brokerage firms other than Mn Realty Co., LLC are marked with the ![]() or the
or the  and detailed information about them includes the name of the listing brokers.
and detailed information about them includes the name of the listing brokers.
All information provided is deemed reliable, but is not guaranteed and should be independently verified.
Copyright 2025 Regional Multiple Listing Service of Minnesota, Inc. All rights reserved.
