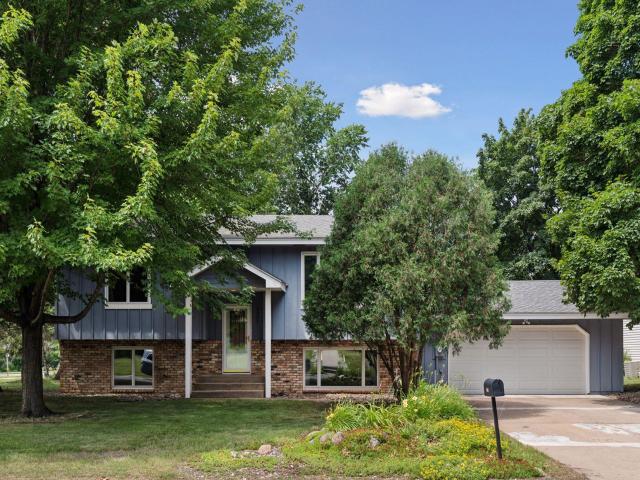4801 Kent Drive Shoreview MN 55126
Pictures are great, but to really get a feel for what this property is like, you should see it in person!
Property Description for 4801 Kent Drive Shoreview MN 55126 - MLS# 6729547
Wonderful one-owner home in a prime Shoreview location! The vaulted, beamed living room, dining room, and kitchen create a large open layout—ideal for everyday living and entertaining. Kitchen features medium stained oak raised panel cabinets with wood drawers, dovetailed joints, custom rollout shelves, and a convenient pantry cabinet. Newer Andersen windows throughout provide natural light and energy efficiency. The main floor includes two bedrooms; the primary boasts three separate closets. A stylish full ceramic tile bath with a large linen closet showcases a fun, retro blue motif. Downstairs, you’ll find a huge family room, perfect for hosting large gatherings and game days with dozens of friends. A stone masonry fireplace is a standout feature of the family room. This is a bright hangout space with windows facing both the front and rear yards. Built-in bookcases and a dry bar with storage cabinets complete this room. Off the family room, a mudroom with tiled floor and coat closet is at the entry from the attached two-car garage, perfect for managing coats, boots, and hockey gear. The lower-level bedroom is generously sized with a convenient, soothing mint, ceramic tile ¾ bath. The spacious laundry/mechanical room has extra tall ceilings and offers plenty of space for organizing and storage. Home is a mechanic’s dream - oversized two car attached garage is heated & air conditioned with 200 amp electric – perfect for working year-round on your car projects. Plus there is an incredible detached shed with cement floor and wood frame construction, sided to match the home. An 8 x 7 rollup door with opener makes easy access for storing your boat, bike, or motorized toys and tools. Home has great entertainment spaces! The main floor steps out to a large deck. Plus, there is a paver patio for a cold brew with your crew waiting right outside your garage. Set on a broad, flat corner lot, with mature trees and evergreens, yard is ideal for gardening, games, or children’s play. Located in the desirable Mounds View School District, this home is close to Shoreview’s exceptional Community Center and beautiful Turtle Lake Park. A wonderful opportunity for a first-time buyer or anyone looking for a well-cared-for home in a great neighborhood!
This listing has been entered by the following office: Edina Realty, Inc.
The data relating to real estate for sale on this web site comes in part from the ![]() Program of the Regional Multiple Listing Service of Minnesota, Inc. Real estate listings held by brokerage firms other than Mn Realty Co., LLC are marked with the
Program of the Regional Multiple Listing Service of Minnesota, Inc. Real estate listings held by brokerage firms other than Mn Realty Co., LLC are marked with the ![]() or the
or the  and detailed information about them includes the name of the listing brokers.
and detailed information about them includes the name of the listing brokers.
All information provided is deemed reliable, but is not guaranteed and should be independently verified.
Copyright 2025 Regional Multiple Listing Service of Minnesota, Inc. All rights reserved.
