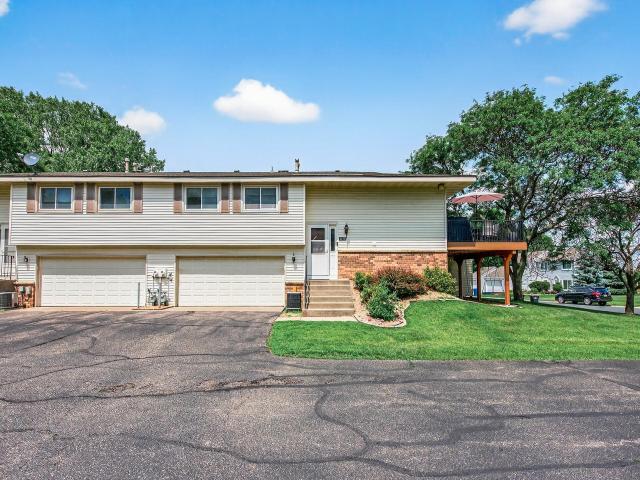4173 Sylvia Lane S Shoreview MN 55126
Pictures are great, but to really get a feel for what this property is like, you should see it in person!
Property Description for 4173 Sylvia Lane S Shoreview MN 55126 - MLS# 6757617
Experience the ease and comfort of townhome living in Shoreview. Located in an established neighborhood surrounded by mature trees, this home offers both privacy and a great community atmosphere. Just a short distance from Wilson Park—13 acres of recreational amenities including sports courts, bike paths, trails, an ice rink, picnic shelter, and more—you’ll have endless opportunities for outdoor fun year-round. You’ll also get to enjoy being steps away from the large in-ground, outdoor heated neighborhood pool. Inside you’ll find two bedrooms including a large primary bedroom with a walk-in closet and a convenient walk-thru to the main bathroom. The kitchen is open to the dining room that walks out to a newer (2023) 12x20 composite deck for easy grilling and indoor-outdoor living. The finished walk-out lower level includes a family room, game/play area, laundry, and half bath, providing extra flexibility for daily life or entertaining. Major updates include siding, roof, and windows all replaced in 2017, ensuring peace of mind for years to come. This home is the perfect blend of low maintenance living and a welcoming community setting. Now is the time to make it yours!
This listing has been entered by the following office: RE/MAX Results
The data relating to real estate for sale on this web site comes in part from the ![]() Program of the Regional Multiple Listing Service of Minnesota, Inc. Real estate listings held by brokerage firms other than Mn Realty Co., LLC are marked with the
Program of the Regional Multiple Listing Service of Minnesota, Inc. Real estate listings held by brokerage firms other than Mn Realty Co., LLC are marked with the ![]() or the
or the  and detailed information about them includes the name of the listing brokers.
and detailed information about them includes the name of the listing brokers.
All information provided is deemed reliable, but is not guaranteed and should be independently verified.
Copyright 2025 Regional Multiple Listing Service of Minnesota, Inc. All rights reserved.
