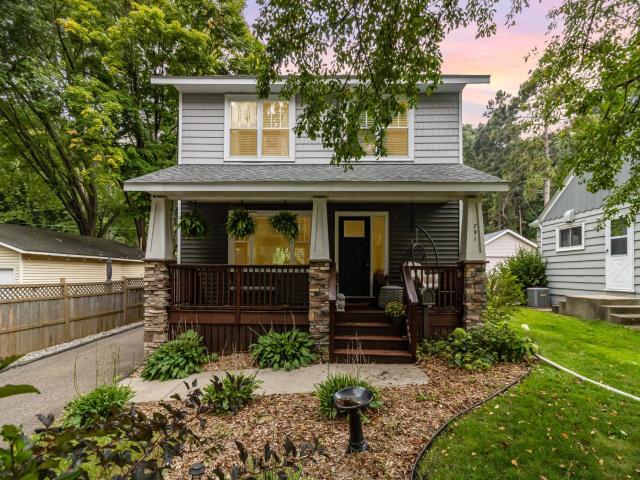791 Lexington Parkway S Saint Paul MN 55116
Want to see this property before or after the Open House ?
Property Description for 791 Lexington Parkway S Saint Paul MN 55116 - MLS# 6770219
This beautiful house offers four bedrooms and four bathrooms. The spacious porch provides a welcoming entrance, while the lush landscaping creates a charming exterior. The open concept layout features hardwood floors throughout, and large widows provide an abundance of natural light. A fireplace and a spacious dining area add warmth and character to the living spaces. The primary bedroom is generously sized, with a neutral color palette and ample storage space. The en-suite bathroom boasts elegant tile flooring and updated fixtures, creating a spa-like atmosphere. The additional three bedrooms are also well-proportioned, providing flexibility for a variety of living arrangements. The kitchen showcases a bright and airy design, with a neutral color scheme and ample storage. Beautiful countertops and high-quality appliances contribute to the overall sophisticated aesthetic. The layout is both functional and inviting, with a spacious feel throughout. Stepping outside, the sizable yard features mature trees, providing a serene and private outdoor environment. An outdoor firepit offers the perfect spot for entertaining or relaxing. This home's thoughtful design and attention to detail create a comfortable and welcoming living experience.
This listing has been entered by the following office: Coldwell Banker Realty
The data relating to real estate for sale on this web site comes in part from the ![]() Program of the Regional Multiple Listing Service of Minnesota, Inc. Real estate listings held by brokerage firms other than Mn Realty Co., LLC are marked with the
Program of the Regional Multiple Listing Service of Minnesota, Inc. Real estate listings held by brokerage firms other than Mn Realty Co., LLC are marked with the ![]() or the
or the  and detailed information about them includes the name of the listing brokers.
and detailed information about them includes the name of the listing brokers.
All information provided is deemed reliable, but is not guaranteed and should be independently verified.
Copyright 2025 Regional Multiple Listing Service of Minnesota, Inc. All rights reserved.
