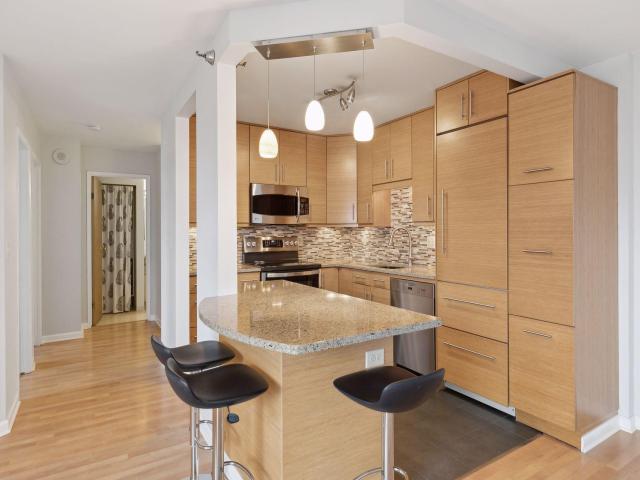78 10th St E Unit 1002 Saint Paul MN 55101
Pictures are great, but to really get a feel for what this property is like, you should see it in person!
Property Description for 78 10th Street E Unit 1002 Saint Paul MN 55101 - MLS# 6755856
This is a sunny condo in the most quiet corner of the Pointe. Freshly painted, with south & SW exposures. Close-up views of St. Paul historic architecture. Professional well-designed kitchen. The designer made full use of every space. Bamboo cabinetry, quartz counters, brand new range, Miele dishwasher, Subzero refrigerator with 2 freezer drawers. Room & Board bar stools included. Onyx pendants, Kichler lighting. California closets throughout. Quartz window sills. Owned gar stall. Guest parking, indoor pool, sauna, whirlpool, tennis, grilling patio & party room, bike storage. Good security with on-site staff monitoring & security cameras throughout. Newly-designed Pointe guest suite is $75/night.. Free wi-fi in many common areas. Dues include Heat+AC, water, owned parking. Electric car charger in the garage. Dog & cats OK: 1 dog & 1 cat OR 2 cats OR 1 dog. #30 dog weight limit. New roof 2019-2020. Across the street from the new Pedro Park (under construction). It's just blocks to the Saints/Twins AAA games, theaters, restaurants & the Farmer's Market! Garage #34 on B2
This listing has been entered by the following office: Coldwell Banker Realty
The data relating to real estate for sale on this web site comes in part from the ![]() Program of the Regional Multiple Listing Service of Minnesota, Inc. Real estate listings held by brokerage firms other than Mn Realty Co., LLC are marked with the
Program of the Regional Multiple Listing Service of Minnesota, Inc. Real estate listings held by brokerage firms other than Mn Realty Co., LLC are marked with the ![]() or the
or the  and detailed information about them includes the name of the listing brokers.
and detailed information about them includes the name of the listing brokers.
All information provided is deemed reliable, but is not guaranteed and should be independently verified.
Copyright 2025 Regional Multiple Listing Service of Minnesota, Inc. All rights reserved.
