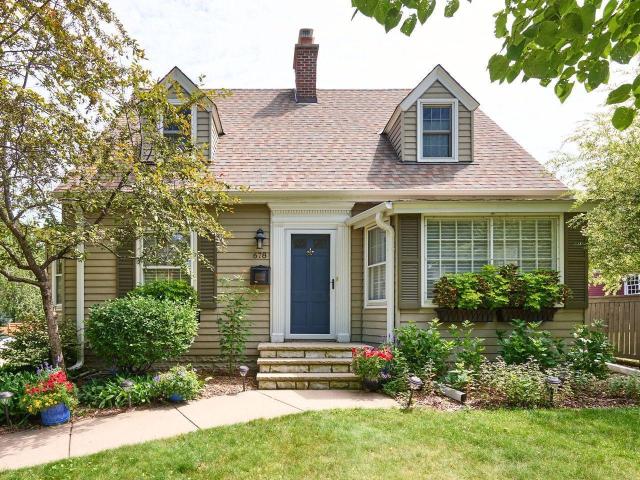678 Sue Place Saint Paul MN 55116
Pictures are great, but to really get a feel for what this property is like, you should see it in person!
Property Description for 678 Sue Place Saint Paul MN 55116 - MLS# 6759955
This beautifully updated 3-bedroom, 3-bath Cape Cod home in the sought-after Highland Park neighborhood offers timeless style, inviting living spaces, and exceptional extras—all on a picturesque, tree-lined street. Step inside to find gleaming hardwood floors, crown molding, and a cozy gas fireplace framed by built-ins in the living room. The kitchen features quartz countertops, stainless steel appliances, and a sun-filled breakfast nook, while the formal dining room is ideal for hosting. Retreat upstairs to the private primary suite with a fully remodeled en-suite bath, complete with dual vanities, granite countertops, and a walk-in shower. Downstairs, a finished lower level offers a second living area, ample built-in storage, and a rare bonus: a built-in sauna—perfect for unwinding after long days or cold Minnesota winters. Need space to relax or entertain? The three-season enclosed porch with wood ceiling and panoramic backyard views is a true showstopper. Outside, enjoy a lush, landscaped yard with colorful perennial gardens, a deck for grilling and lounging, an extra storage shed for your outdoor toys, and a 2-car detached garage equipped with EV charging and topped with solar panels for energy efficiency. You won't want to miss it!
This listing has been entered by the following office: Edina Realty, Inc.
The data relating to real estate for sale on this web site comes in part from the ![]() Program of the Regional Multiple Listing Service of Minnesota, Inc. Real estate listings held by brokerage firms other than Mn Realty Co., LLC are marked with the
Program of the Regional Multiple Listing Service of Minnesota, Inc. Real estate listings held by brokerage firms other than Mn Realty Co., LLC are marked with the ![]() or the
or the  and detailed information about them includes the name of the listing brokers.
and detailed information about them includes the name of the listing brokers.
All information provided is deemed reliable, but is not guaranteed and should be independently verified.
Copyright 2025 Regional Multiple Listing Service of Minnesota, Inc. All rights reserved.
