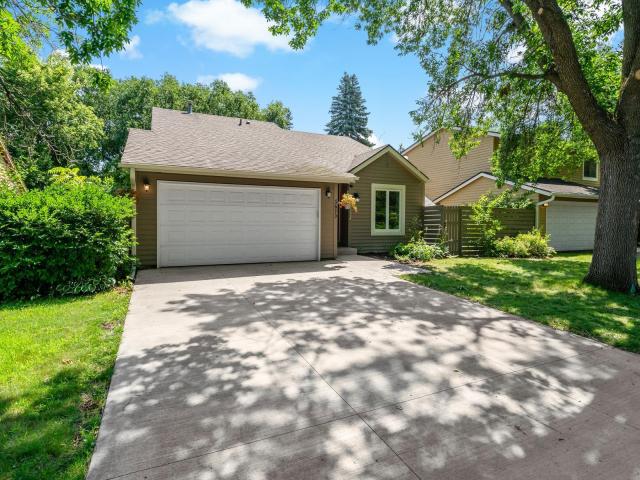5610 Albert St Saint Paul MN 55126
Want to see this property before or after the Open House ?
Property Description for 5610 Albert Street Saint Paul MN 55126 - MLS# 6748522
Welcome Home to the Willow Creek neighborhood in the Mounds View School District! This move-in ready home has thoughtful updates inside and out. Enjoy peace of mind with a brand new furnace, AC, and dishwasher, plus a new concrete driveway. A recently painted deck off the kitchen leads to a spacious patio—perfect for entertaining in the beautifully fenced backyard. The new privacy fence and storage shed add both charm and functionality. Inside, you’ll love the open concept layout. The spacious primary bedroom features a walk-in closet, and the home offers two full bathrooms for added convenience. You'll also find built-in bookshelves and generous storage throughout. Located just blocks from Shamrock Park, you’ll have easy access to a pavilion with grill and picnic tables, as well as a tennis court, basketball hoops, baseball field, and a large soccer area. Just north of the neighborhood, you'll find the Rice Creek North Regional Trail-hiking, biking & cross-country skiing trail through wetlands along the course of a creek! Bonus: High-speed fiber internet is coming soon to the area!
This listing has been entered by the following office: Keller Williams Realty Integrity Lakes
The data relating to real estate for sale on this web site comes in part from the ![]() Program of the Regional Multiple Listing Service of Minnesota, Inc. Real estate listings held by brokerage firms other than Mn Realty Co., LLC are marked with the
Program of the Regional Multiple Listing Service of Minnesota, Inc. Real estate listings held by brokerage firms other than Mn Realty Co., LLC are marked with the ![]() or the
or the  and detailed information about them includes the name of the listing brokers.
and detailed information about them includes the name of the listing brokers.
All information provided is deemed reliable, but is not guaranteed and should be independently verified.
Copyright 2025 Regional Multiple Listing Service of Minnesota, Inc. All rights reserved.
