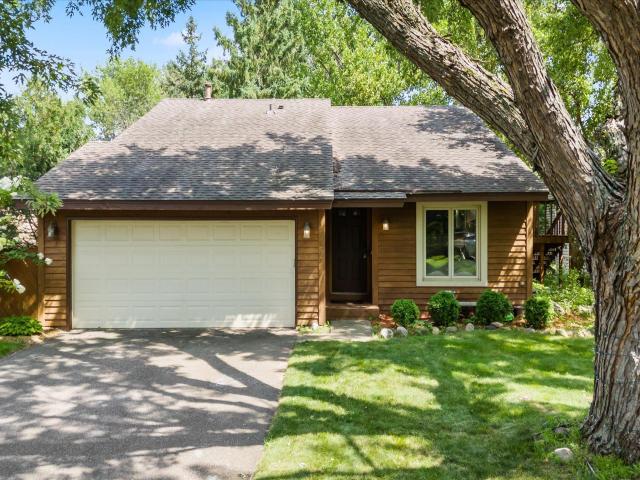5554 Knoll Drive Saint Paul MN 55126
Pictures are great, but to really get a feel for what this property is like, you should see it in person!
Property Description for 5554 Knoll Drive Saint Paul MN 55126 - MLS# 6767067
Nestled on a generous third-acre lot backing to tranquil county parkland, this thoughtfully designed three-level split offers comfort, space, and a scenic setting. The inviting front entry opens to a sun-filled living room with soaring vaulted ceilings, creating a spacious yet cozy atmosphere. Just a few steps up, the kitchen and dining area await—perfect for everyday living or hosting guests. The kitchen features a peninsula for casual dining, while the adjoining dining room leads to a two-tiered deck overlooking the peaceful backyard—ideal for grilling, entertaining, or simply unwinding. Two bedrooms are located on the upper level, including a spacious primary bedroom with a walk-in closet and convenient walk-through access to the full bath. The lower level offers a large family room with walkout access to the yard, plus a third bedroom, second bathroom, and functional laundry/utility space. Enjoy morning walks to nearby Shamrock Park or bike adventures along the scenic Rice Creek North Regional Trail, all just minutes from your door. With key updates already complete—including a newer roof, updated windows, and newer furnace and AC—this home is move-in ready and waiting for its next chapter. Don’t miss the opportunity to enjoy peaceful living with parkland as your backyard!
This listing has been entered by the following office: eXp Realty
The data relating to real estate for sale on this web site comes in part from the ![]() Program of the Regional Multiple Listing Service of Minnesota, Inc. Real estate listings held by brokerage firms other than Mn Realty Co., LLC are marked with the
Program of the Regional Multiple Listing Service of Minnesota, Inc. Real estate listings held by brokerage firms other than Mn Realty Co., LLC are marked with the ![]() or the
or the  and detailed information about them includes the name of the listing brokers.
and detailed information about them includes the name of the listing brokers.
All information provided is deemed reliable, but is not guaranteed and should be independently verified.
Copyright 2025 Regional Multiple Listing Service of Minnesota, Inc. All rights reserved.
