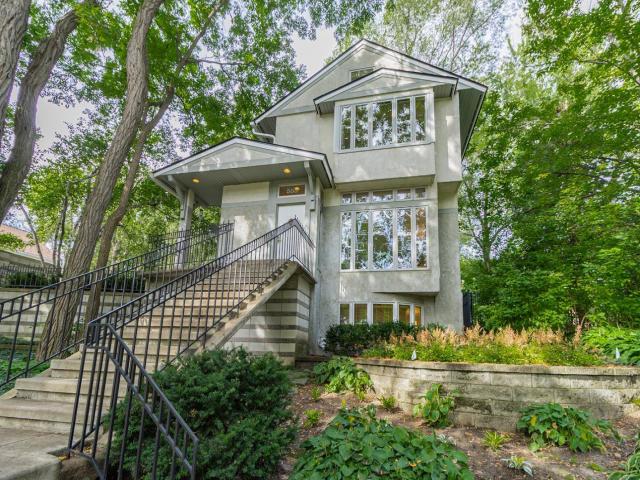555 Montcalm Place Saint Paul MN 55116
Pictures are great, but to really get a feel for what this property is like, you should see it in person!
Property Description for 555 Montcalm Place Saint Paul MN 55116 - MLS# 6768193
Welcome to this exquisite architectural gem that beautifully embodies the concept of bringing the outside in. This stunning home features a magnificent private courtyard off the kitchen, perfect for alfresco dining & entertaining. The spacious kitchen boasts an inviting center island w/ informal seating, seamlessly flowing into the cozy family rm w/ a warmth-enhancing fireplace. Designed to maximize natural light, the home showcases strategically placed windows, both high & low, bringing in brightness from all angles. The lower level offers a versatile flex space, complete w/ a primary bedroom with day light windows & a large family rm that can accommodate a variety of living arrangements. This area includes a private entry, presenting options for adaptation, whether for extended family, guests, or additional living space. On the upper level, you'll find another primary bedroom adjacent to a guest rm & a serene Zenden, providing ample comfort & privacy. The attached garage adds convenience to this spectacular property in a prime location—truly a place you’ll never want to leave. With its modern feel & thoughtfully designed spaces, this upper bracket home is a must-see! Don’t miss out on this exceptional opportunity.
This listing has been entered by the following office: Coldwell Banker Realty
The data relating to real estate for sale on this web site comes in part from the ![]() Program of the Regional Multiple Listing Service of Minnesota, Inc. Real estate listings held by brokerage firms other than Mn Realty Co., LLC are marked with the
Program of the Regional Multiple Listing Service of Minnesota, Inc. Real estate listings held by brokerage firms other than Mn Realty Co., LLC are marked with the ![]() or the
or the  and detailed information about them includes the name of the listing brokers.
and detailed information about them includes the name of the listing brokers.
All information provided is deemed reliable, but is not guaranteed and should be independently verified.
Copyright 2025 Regional Multiple Listing Service of Minnesota, Inc. All rights reserved.
