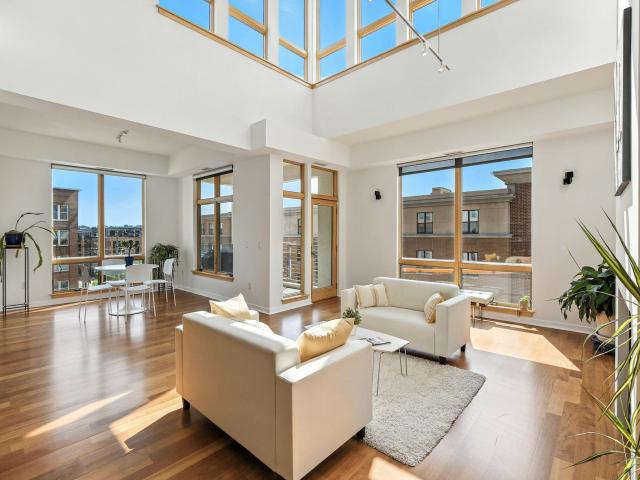490 Temperance St Unit 402 Saint Paul MN 55101
Pictures are great, but to really get a feel for what this property is like, you should see it in person!
Property Description for 490 Temperance Street Unit 402 Saint Paul MN 55101 - MLS# 6763274
You'll love calling this fabulous, Top Floor, 2-Level Unit with Private Rooftop Terrace, home! Overlooking St. Paul's Lowertown District, this dramatic, Sun-Filled home features a 2-Story Living Room with floor to ceiling windows, Fireplace, High-End Kitchen with Granite Counters, Center Island, Stainless Steel Appliances and a Spacious Primary Suite! With Two (2) Underground Heated Parking Spaces and Storage Locker you'll stay cozy in the winter, and you'll love showing off the Walls of Glass, Open Staircase and Private Rooftop Deck to friends and family inside! A SUPREMELY SECURE BUILDING: Not to worry - there are security lights & cameras, as well as a recently upgraded, app & fob-controlled building security system called Butterfly MX, and the vestibule locks at night. Awesome Location in a quiet section of downtown within walking distance to several Lowertown destinations such as CHS Field, Union Depot, St. Paul Farmers Market, Minnesota Museum of American Art, Wacouta Commons, Mears Park, Regions Hospital, and all sorts of awesome local restaurants and bars! All this incredible home needs is you!
This listing has been entered by the following office: Edina Realty, Inc.
The data relating to real estate for sale on this web site comes in part from the ![]() Program of the Regional Multiple Listing Service of Minnesota, Inc. Real estate listings held by brokerage firms other than Mn Realty Co., LLC are marked with the
Program of the Regional Multiple Listing Service of Minnesota, Inc. Real estate listings held by brokerage firms other than Mn Realty Co., LLC are marked with the ![]() or the
or the  and detailed information about them includes the name of the listing brokers.
and detailed information about them includes the name of the listing brokers.
All information provided is deemed reliable, but is not guaranteed and should be independently verified.
Copyright 2025 Regional Multiple Listing Service of Minnesota, Inc. All rights reserved.
