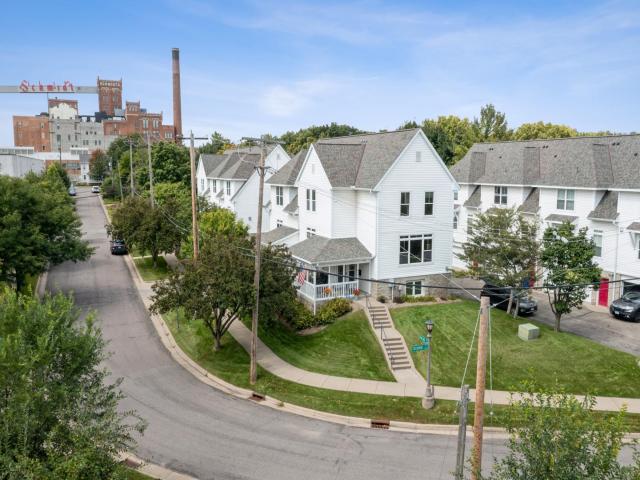415 Colborne St Saint Paul MN 55102
Pictures are great, but to really get a feel for what this property is like, you should see it in person!
Property Description for 415 Colborne Street Saint Paul MN 55102 - MLS# 6789297
A hidden gem on the corner of Palace and Colborne; this home impresses from the moment you arrive. The wraparound front porch invites you to linger, but step inside and you’ll truly fall in love. The main level features 9' ceilings and abundant windows framing tree-filled views. Classic wood floors and detailed woodwork add timeless character to this solid home, while a cozy gas fireplace anchors the inviting living space. The layout offers four bedrooms with an easy flow and thoughtful separation of spaces. Enjoy new: LG Laundry Center, roof, AC, and tankless water heater with a second-floor reserve, so you'll never have to wait for hot water. Why settle, when you can have the house that has it all and is near it all? Just five minutes to the river, without paying the premium of waterfront living, you’ll enjoy both nature and city life. City House offers riverside dining, and the Sam Morgan Regional Trail provides fresh air and outdoor escapes. You’re also just feet from the iconic Schmidt Brewery and minutes from downtown St. Paul, Grand Casino Arena (formerly Xcel Energy Center), the Saint Paul Farmers’ Market, CHS Field, and Union Depot. A city home with a calm view and a cool vibe that truly impresses from top to bottom.
This listing has been entered by the following office: Exit Northstar Realty
The data relating to real estate for sale on this web site comes in part from the ![]() Program of the Regional Multiple Listing Service of Minnesota, Inc. Real estate listings held by brokerage firms other than Mn Realty Co., LLC are marked with the
Program of the Regional Multiple Listing Service of Minnesota, Inc. Real estate listings held by brokerage firms other than Mn Realty Co., LLC are marked with the ![]() or the
or the  and detailed information about them includes the name of the listing brokers.
and detailed information about them includes the name of the listing brokers.
All information provided is deemed reliable, but is not guaranteed and should be independently verified.
Copyright 2025 Regional Multiple Listing Service of Minnesota, Inc. All rights reserved.
