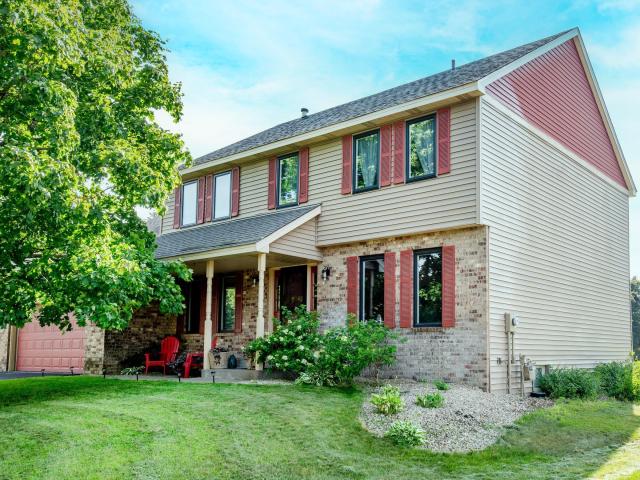4116 Parkridge Drive Saint Paul MN 55110
Pictures are great, but to really get a feel for what this property is like, you should see it in person!
Property Description for 4116 Parkridge Drive Saint Paul MN 55110 - MLS# 6754222
Sturdy & solidly built 5 bedroom--4 on one level, 3 bath home with additional office space featuring many living areas, sun drenched rooms, wide open kitchen with stainless steel appliances & abundance of countertops. Large bedrooms with big closets. Oversized primary bedroom suite made for relaxing with jetted tub, corner shower & double sinks. Lower level includes tucked away private guest room, framed-in, well-lit space to use as recreation space or convert to finished family room with bath for instant equity while still maintaining ample storage space. Home sits on over 1/4 acre with mature trees giving a park-like feel. Overlook it all from the east-facing deck. Home is located in one of White Bear Lake's most peaceful neighborhood just south of Meadow Park & west of Gem Lake Hills golf course. Just down the road from Groceries, shopping & restaurants. Head up north or to St. Paul/Minneapolis in just minutes on Highway 35E! Recent updates includes; roof & siding (2011), windows (2019), furnace & a/c (2020), asphalt driveway (2025).
This listing has been entered by the following office: RE/MAX Results
The data relating to real estate for sale on this web site comes in part from the ![]() Program of the Regional Multiple Listing Service of Minnesota, Inc. Real estate listings held by brokerage firms other than Mn Realty Co., LLC are marked with the
Program of the Regional Multiple Listing Service of Minnesota, Inc. Real estate listings held by brokerage firms other than Mn Realty Co., LLC are marked with the ![]() or the
or the  and detailed information about them includes the name of the listing brokers.
and detailed information about them includes the name of the listing brokers.
All information provided is deemed reliable, but is not guaranteed and should be independently verified.
Copyright 2025 Regional Multiple Listing Service of Minnesota, Inc. All rights reserved.
