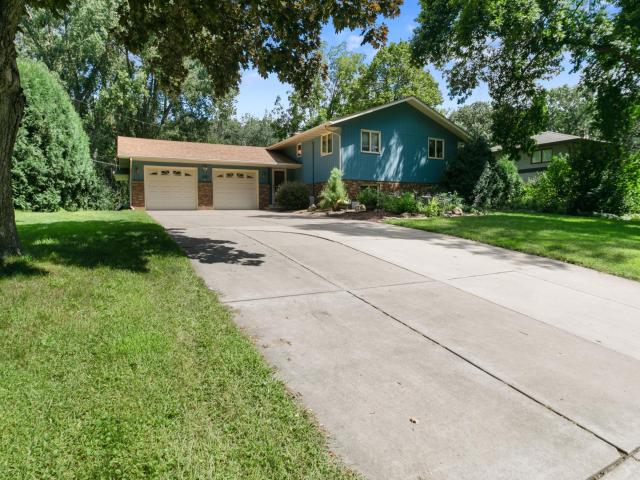3380 Dunlap St N Saint Paul MN 55112
Pictures are great, but to really get a feel for what this property is like, you should see it in person!
Property Description for 3380 Dunlap Street N Saint Paul MN 55112 - MLS# 6775038
Stunning four bedroom, two bath home in the Mounds View School District. The large foyer welcomes you into this home with over 2900 square feet all nestled on a private lot backing up to the Crepeau Nature Preserve. The large living room, kitchen and dining area are great for entertaining. The kitchen boasts Cambria countertops, tons of cabinet space, a peninsula and stainless steel appliances. Large windows in the living room bring in natural light with great views of the preserve. The huge family room in the lower level centers around a wood burning fireplace with a kitchenette. The high efficiency radiated heat warms the home in the winter and the AC Splitters are perfect for cooling the home in the summer. An attached 2-car garage with a large bonus room for a workshop, fitness area or many other options. There is also a side pad along the garage for parking a boat or trailer. Set on a generous sized lot with a large patio, the lot offers ample green space along with trails leading right into the nature preserve. Enjoy all that Arden Hills has to offer with nearby parks, lakes, restaurants and more.
This listing has been entered by the following office: Morgan And Trust Realty
The data relating to real estate for sale on this web site comes in part from the ![]() Program of the Regional Multiple Listing Service of Minnesota, Inc. Real estate listings held by brokerage firms other than Mn Realty Co., LLC are marked with the
Program of the Regional Multiple Listing Service of Minnesota, Inc. Real estate listings held by brokerage firms other than Mn Realty Co., LLC are marked with the ![]() or the
or the  and detailed information about them includes the name of the listing brokers.
and detailed information about them includes the name of the listing brokers.
All information provided is deemed reliable, but is not guaranteed and should be independently verified.
Copyright 2025 Regional Multiple Listing Service of Minnesota, Inc. All rights reserved.
