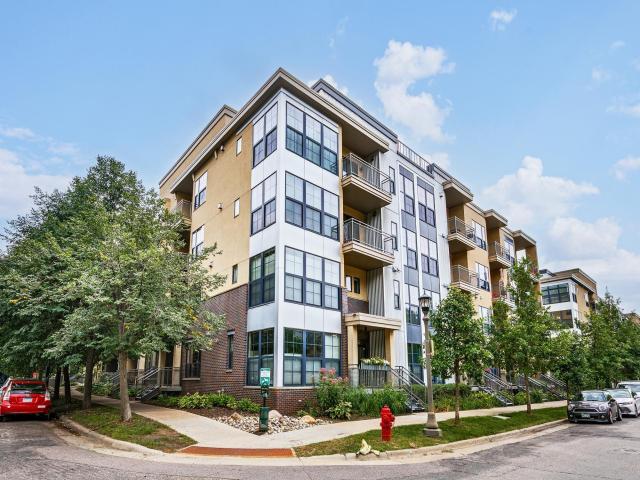2566 Ellis Avenue Unit 116 Saint Paul MN 55114
Pictures are great, but to really get a feel for what this property is like, you should see it in person!
Property Description for 2566 Ellis Avenue Unit 116 Saint Paul MN 55114 - MLS# 6766712
Welcome to this fabulous condo nestled in the historic St. Anthony Park neighborhood. This property features its own private entrance - a rarity for a condo! You will love the 9-foot ceilings, hardwood floors, gas fireplace, granite countertops, stainless appliances, updated light fixtures, flat ceiling upstairs, in-unit upper level laundry, walk-in closet and walk-in pantry, office/flex area, front patio/deck, designated storage space, and heated underground parking. Brand new A/C, newer control panel on the furnace, and the refrigerator was replaced in 2023. Main floor bathroom fully remodeled in 2021. Just steps from light rail, this popular location is an easy bike ride to Mississippi River Blvd and U of M Transitway. Walk to Surly Brewing and enjoy other popular spots like O'Shannessy Distillery and Malcom Yards, plus close proximity to the Witches Tower with tennis courts and a beautiful view of downtown Minneapolis. 20 minutes to the airport, and easy access to both downtowns, University campuses, and all the major sports arenas in the Twin Cities.
This listing has been entered by the following office: Carriage Realty, Inc.
The data relating to real estate for sale on this web site comes in part from the ![]() Program of the Regional Multiple Listing Service of Minnesota, Inc. Real estate listings held by brokerage firms other than Mn Realty Co., LLC are marked with the
Program of the Regional Multiple Listing Service of Minnesota, Inc. Real estate listings held by brokerage firms other than Mn Realty Co., LLC are marked with the ![]() or the
or the  and detailed information about them includes the name of the listing brokers.
and detailed information about them includes the name of the listing brokers.
All information provided is deemed reliable, but is not guaranteed and should be independently verified.
Copyright 2025 Regional Multiple Listing Service of Minnesota, Inc. All rights reserved.
