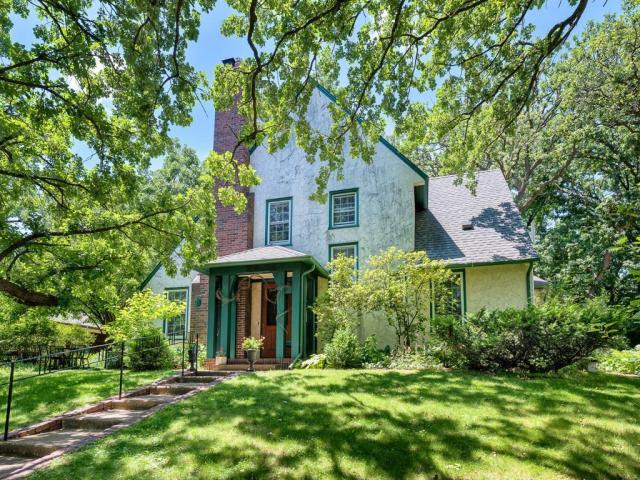25 Benhill Road Saint Paul MN 55105
Pictures are great, but to really get a feel for what this property is like, you should see it in person!
Property Description for 25 Benhill Road Saint Paul MN 55105 - MLS# 6758901
Enchanting Clarence Johnston designed cottage on a glorious lot w/ mature trees, perennials gardens and exceptional privacy. Attached, newer, 2+ car garage with unfinished loft. The home's classic floor plan is so inviting and appealing with arched doorways, original built-ins, wide fireplace hearth, window seats, bookcases, brilliant natural light and polished floors throughout. Newer eat-in kitchen w/ island. Back mudroom with custom built in storage. Main floor study and sunny family room/sunroom. Beautifully proportioned living room and formal dining room. 3 delightful bedrooms on the 2nd floor with generous closets. New second floor bathroom. The 3rd floor, 4th bedroom is the perfect hide-away. Big laundry room and potential for more finished space in the lower level. Buyers will appreciate the oversized attached garage, just steps from the kitchen. Enjoy entertaining surrounded by nature on the stone and brick patios. Fenced back yard, great for pets and children. Enjoy majestic trees and a feeling of great privacy in this beautiful setting right in the heart of Summit Hill, yet within walking distance to restaurants, shops and parks. An incredible place to call home!
This listing has been entered by the following office: Edina Realty, Inc.
The data relating to real estate for sale on this web site comes in part from the ![]() Program of the Regional Multiple Listing Service of Minnesota, Inc. Real estate listings held by brokerage firms other than Mn Realty Co., LLC are marked with the
Program of the Regional Multiple Listing Service of Minnesota, Inc. Real estate listings held by brokerage firms other than Mn Realty Co., LLC are marked with the ![]() or the
or the  and detailed information about them includes the name of the listing brokers.
and detailed information about them includes the name of the listing brokers.
All information provided is deemed reliable, but is not guaranteed and should be independently verified.
Copyright 2025 Regional Multiple Listing Service of Minnesota, Inc. All rights reserved.
