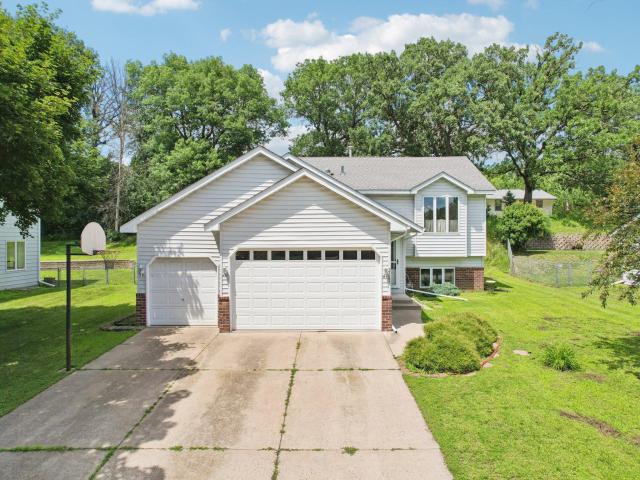2285 Valley View Avenue E Saint Paul MN 55119
Pictures are great, but to really get a feel for what this property is like, you should see it in person!
Property Description for 2285 Valley View Avenue E Saint Paul MN 55119 - MLS# 6784332
Nestled in a scenic South Maplewood neighborhood, this well-maintained home offers spacious rooms, abundant natural light, and thoughtful updates throughout. Energy-efficient 2x6 exterior walls provide increased insulation to help manage heating and cooling costs year-round. Inside, you’ll find wool carpeting and padding in the living room, stairs, and hallways, along with durable laminate flooring in the dining area, kitchen, and upper-level bedrooms. The kitchen is both functional and inviting, featuring custom Hickory cabinets, a movable island for flexible layout options, and a built-in pantry with five slide-out shelves for ample storage. Upstairs, two bedrooms include walk-in closets and new laminate flooring. The main bathroom features a relaxing corner whirlpool tub with shower and porcelain tile on the tub surround and floor. The lower-level bathroom, remodeled in 2024, includes a porcelain tile shower and a spacious vanity. The lower level offers large egress windows in the bedroom, den, and expansive family/recreation room. A Kinetico whole-house water conditioning and softener system, along with Aprilaire filtration on the HVAC, adds comfort and efficiency. The oversized 3-car garage includes an 8-ft-high stall and a roomy third bay for tools, equipment, or storage.
This listing has been entered by the following office: Redfin Corporation
The data relating to real estate for sale on this web site comes in part from the ![]() Program of the Regional Multiple Listing Service of Minnesota, Inc. Real estate listings held by brokerage firms other than Mn Realty Co., LLC are marked with the
Program of the Regional Multiple Listing Service of Minnesota, Inc. Real estate listings held by brokerage firms other than Mn Realty Co., LLC are marked with the ![]() or the
or the  and detailed information about them includes the name of the listing brokers.
and detailed information about them includes the name of the listing brokers.
All information provided is deemed reliable, but is not guaranteed and should be independently verified.
Copyright 2025 Regional Multiple Listing Service of Minnesota, Inc. All rights reserved.
