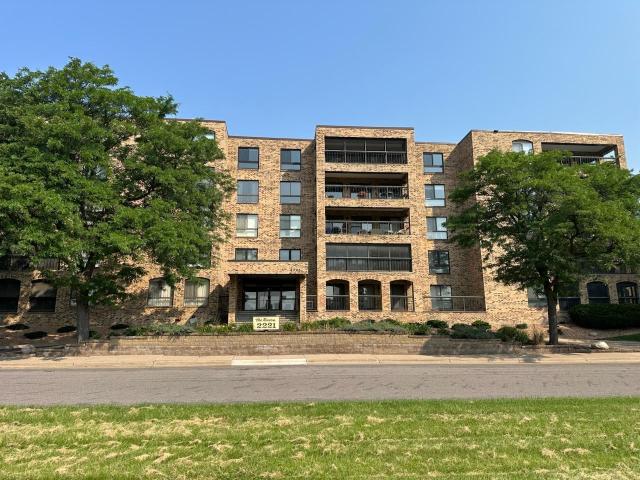2221 Youngman Avenue Unit 503 Saint Paul MN 55116
Pictures are great, but to really get a feel for what this property is like, you should see it in person!
Property Description for 2221 Youngman Avenue Unit 503 Saint Paul MN 55116 - MLS# 6756636
Luxurious spaciousness on the top floor at The Rivers with exceptional views high above the Mississippi River Valley near the confluence with the Minnesota River. Large Eat-in Kitchen with ample cabinet and counter space and a large walk-in pantry. Dining room with a beautiful inset marble floor. Incredible Great Room and Screened Balcony to relax and enjoy the mile-wide views. Owner's Suite with a large walk-in closet, bath with a skylight and a separate shower. Private laundry room with built-in cabinets. Two underground heated assigned parking spots. All newer Andersen windows. Fresh paint and new carpet. Updated 100 amp electrical including all new outlets, switches and some lights. Indoor heated pool, sauna and small workout facilities. Available Guest Suite. Large common patio and yard. Party room with a full kitchen. Well-maintained Brick building. Prime Highland location 3 mi. to airport, 4 mi. to downtown St. Paul, and 7 mi to downtown Mpls. Near parks, restaurants, and shopping. Friendly community that respects your privacy.
This listing has been entered by the following office: RE/MAX Results
The data relating to real estate for sale on this web site comes in part from the ![]() Program of the Regional Multiple Listing Service of Minnesota, Inc. Real estate listings held by brokerage firms other than Mn Realty Co., LLC are marked with the
Program of the Regional Multiple Listing Service of Minnesota, Inc. Real estate listings held by brokerage firms other than Mn Realty Co., LLC are marked with the ![]() or the
or the  and detailed information about them includes the name of the listing brokers.
and detailed information about them includes the name of the listing brokers.
All information provided is deemed reliable, but is not guaranteed and should be independently verified.
Copyright 2025 Regional Multiple Listing Service of Minnesota, Inc. All rights reserved.
