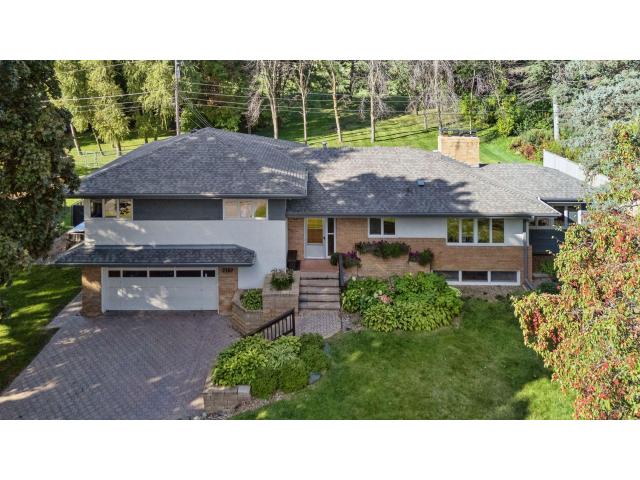2167 Rosewood Lane N Saint Paul MN 55113
Pictures are great, but to really get a feel for what this property is like, you should see it in person!
Property Description for 2167 Rosewood Lane N Saint Paul MN 55113 - MLS# 6794846
While most homes promise recreation access, this one delivers it to your doorstep. Positioned directly on hole 10 of the private Midland Hills Country Club, you wake up to golf course views and year-round outdoor access - golf in summer, cross country ski trails when snow falls. This mid-century home gives you something rare: clean lines that live well and countless updates while maintaining that timeless charm. Refinished hardwood floors anchor every room with warmth, while oversized windows flood the interior with natural light. Five bedrooms offer serious flexibility for work, guests, or personal retreat space. The well thought out lower level offers a large family room space with one of two cozy wood burning fireplaces. New roof in 2022 means one less thing to think about, and the meticulous maintenance shows in every detail. The location strikes the perfect balance - natural buffer from city noise to keep things quiet in a friendly neighborhood, while downtown sits just 10 minutes away when you need it. Nothing wasted. Everything useful.
This listing has been entered by the following office: RE/MAX Results
The data relating to real estate for sale on this web site comes in part from the ![]() Program of the Regional Multiple Listing Service of Minnesota, Inc. Real estate listings held by brokerage firms other than Mn Realty Co., LLC are marked with the
Program of the Regional Multiple Listing Service of Minnesota, Inc. Real estate listings held by brokerage firms other than Mn Realty Co., LLC are marked with the ![]() or the
or the  and detailed information about them includes the name of the listing brokers.
and detailed information about them includes the name of the listing brokers.
All information provided is deemed reliable, but is not guaranteed and should be independently verified.
Copyright 2025 Regional Multiple Listing Service of Minnesota, Inc. All rights reserved.
