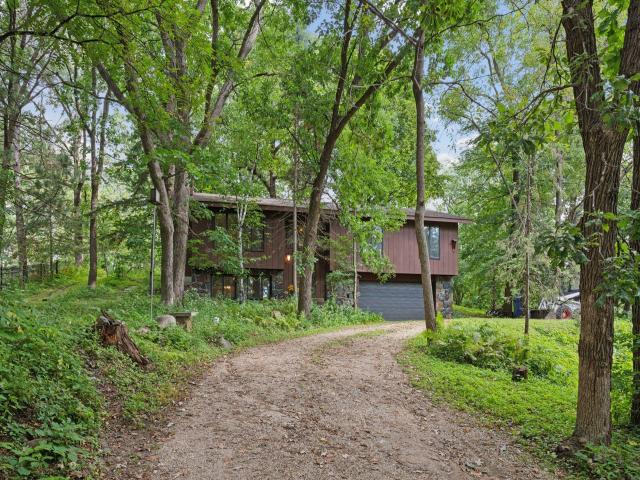2119 Skyway Drive Saint Paul MN 55119
Want to see this property before or after the Open House ?
Property Description for 2119 Skyway Drive Saint Paul MN 55119 - MLS# 6781352
Looking for a home in the city that is surrounded by nature and tranquility? Look no further. This lovely home is located in a hidden gem neighborhood on Skyway Dr. The home overlooks Henry Park, a 14-acre nature preserve in the St. Paul park system. You will love the privacy and amazing views. Deer and birds visit regularly. The home was custom-built by the sellers and is amazing. Solid, well-built and lovingly maintained, this home is move-in ready. Gorgeous woodwork throughout includes pecan floor in living and dining rooms and oak hardwood floors in kitchen and bedrooms. For a true up-north feeling, you will enjoy the 2 walls of stone. Upstairs is a beautiful Winona Stone and downstairs is a wall of Trap Rock stone. The home offers large rooms and closets plus an open and spacious floorplan with tons of natural light. You will appreciate the convenience of doing laundry on the upper level. Large natural yard. Huge shed in the back for additional storage. Don't miss this truly special home!
This listing has been entered by the following office: Edina Realty, Inc.
The data relating to real estate for sale on this web site comes in part from the ![]() Program of the Regional Multiple Listing Service of Minnesota, Inc. Real estate listings held by brokerage firms other than Mn Realty Co., LLC are marked with the
Program of the Regional Multiple Listing Service of Minnesota, Inc. Real estate listings held by brokerage firms other than Mn Realty Co., LLC are marked with the ![]() or the
or the  and detailed information about them includes the name of the listing brokers.
and detailed information about them includes the name of the listing brokers.
All information provided is deemed reliable, but is not guaranteed and should be independently verified.
Copyright 2025 Regional Multiple Listing Service of Minnesota, Inc. All rights reserved.
