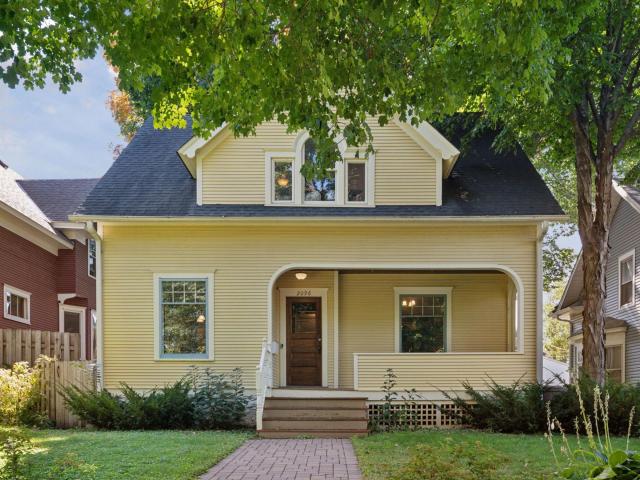2096 Dayton Avenue Saint Paul MN 55104
Pictures are great, but to really get a feel for what this property is like, you should see it in person!
Property Description for 2096 Dayton Avenue Saint Paul MN 55104 - MLS# 6793541
Classic charm meets everyday ease in this 1908 two-story nestled in the Merriam Park neighborhood of St. Paul. Step inside to gorgeous original woodwork, high ceilings, and generous living spaces that offer the main floor effortless flow. A four-season sunroom at the back of the home bathes the main level in natural light—perfect for morning coffee, plant lovers, or a quiet reading nook. The butler’s pantry seamlessly marries the generously sized kitchen with the formal dining room, making weeknight dinners and entertaining a breeze. Upstairs you’ll find three nicely sized bedrooms and a full bath, plus a delightful three-season porch for fresh-air retreats spring through fall. Storage and functionality abound, including an incredible oversized 2+ car garage—insulated and heated—for year-round projects, hobbies, a home gym, or simply keeping your vehicles cozy through Minnesota winters. All of this with superb proximity to the neighborhood shops and restaurants that define the area. Thoughtful spaces, timeless details, and a location you’ll love—welcome home to 2096 Dayton Avenue.
This listing has been entered by the following office: Lakes Sotheby's International Realty
The data relating to real estate for sale on this web site comes in part from the ![]() Program of the Regional Multiple Listing Service of Minnesota, Inc. Real estate listings held by brokerage firms other than Mn Realty Co., LLC are marked with the
Program of the Regional Multiple Listing Service of Minnesota, Inc. Real estate listings held by brokerage firms other than Mn Realty Co., LLC are marked with the ![]() or the
or the  and detailed information about them includes the name of the listing brokers.
and detailed information about them includes the name of the listing brokers.
All information provided is deemed reliable, but is not guaranteed and should be independently verified.
Copyright 2025 Regional Multiple Listing Service of Minnesota, Inc. All rights reserved.
