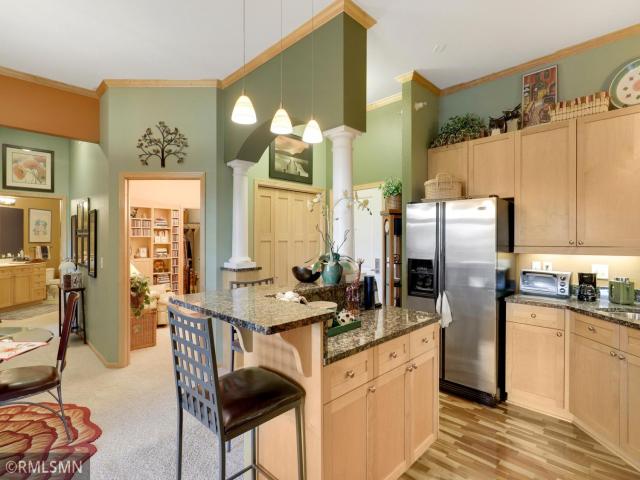1800 Graham Avenue Unit 407 Saint Paul MN 55116
Pictures are great, but to really get a feel for what this property is like, you should see it in person!
Property Description for 1800 Graham Avenue Unit 407 Saint Paul MN 55116 - MLS# 6783791
Welcome to this beautifully upgraded Highland Park condominium, where custom finishes and thoughtful details set it apart. Step inside to discover rich cherry hardwood floors in the entry and kitchen, complemented by maple cabinetry, doors, crown molding, and woodwork throughout the main living spaces. The kitchen shines with granite countertops, a divided island, Whirlpool stainless steel appliances, under-cabinet lighting, and upgraded fixtures that elevate the style. A rare gas fireplace adds warmth and ambiance to the living room—an amenity not typically found in this floorplan. The bathroom features a relaxing Jacuzzi tub, while the bedroom is equipped with a blackout shade for restful nights. Recent improvements include a Marvin sliding door and windows (2022), along with a custom maple valance above the sliding door. This home also offers excellent functionality with in-unit washer and dryer, two walk-in closets , and two storage lockers in the heated, EV wired garage. All within a well-managed association that provides peace of mind and pride of ownership. Move-in ready, thoughtfully upgraded, and located in desirable Highland Park, this one won't last long! See our Matterport 3D virtual tour for more!
This listing has been entered by the following office: Nelson Family Realty
The data relating to real estate for sale on this web site comes in part from the ![]() Program of the Regional Multiple Listing Service of Minnesota, Inc. Real estate listings held by brokerage firms other than Mn Realty Co., LLC are marked with the
Program of the Regional Multiple Listing Service of Minnesota, Inc. Real estate listings held by brokerage firms other than Mn Realty Co., LLC are marked with the ![]() or the
or the  and detailed information about them includes the name of the listing brokers.
and detailed information about them includes the name of the listing brokers.
All information provided is deemed reliable, but is not guaranteed and should be independently verified.
Copyright 2025 Regional Multiple Listing Service of Minnesota, Inc. All rights reserved.
