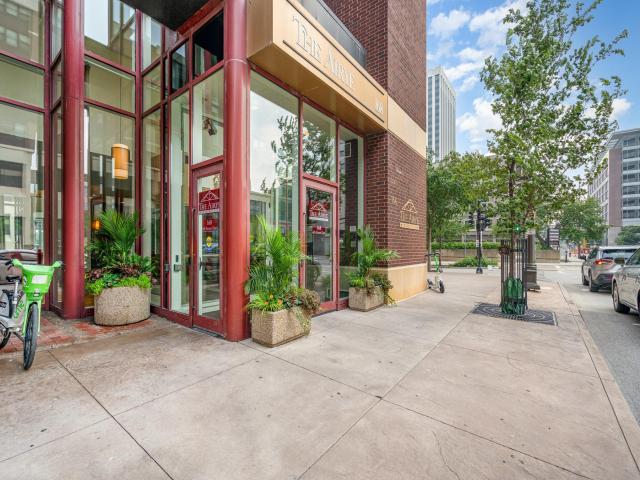168 6th St E Unit 4302 Saint Paul MN 55101
Pictures are great, but to really get a feel for what this property is like, you should see it in person!
Property Description for 168 6th Street E Unit 4302 Saint Paul MN 55101 - MLS# 6720943
Once in a life time opportunity to own million dollar panoramic views of the St. Paul and Minneapolis city skylines, Mississippi River, and the Capitol building. This beautiful condo has floor to ceiling windows that wrap around 3 sides inviting you to wake up to the sunrise and relax to the sunset. With a spacious entertaining area, lovely owner's suite, 2nd bedroom, and a flex space for an office, 3rd bedroom, or music room - this home has what you need to live the good life. Located in Lowertown, you'll have ample choice of eateries and entertainment; walk to the St. Paul Farmers Market, Music in Mears Park, or a Saints baseball games at CHS field. Dine at your favorite downtown restaurant or attend a concert at the Ordway. You'll be spoiled with onsite concierge service, secure entrance, a community party room, a large private storage area, and 2 underground heated parking spaces. This spacious condo is the one you have been waiting for!
This listing has been entered by the following office: Keller Williams Premier Realty
The data relating to real estate for sale on this web site comes in part from the ![]() Program of the Regional Multiple Listing Service of Minnesota, Inc. Real estate listings held by brokerage firms other than Mn Realty Co., LLC are marked with the
Program of the Regional Multiple Listing Service of Minnesota, Inc. Real estate listings held by brokerage firms other than Mn Realty Co., LLC are marked with the ![]() or the
or the  and detailed information about them includes the name of the listing brokers.
and detailed information about them includes the name of the listing brokers.
All information provided is deemed reliable, but is not guaranteed and should be independently verified.
Copyright 2025 Regional Multiple Listing Service of Minnesota, Inc. All rights reserved.
