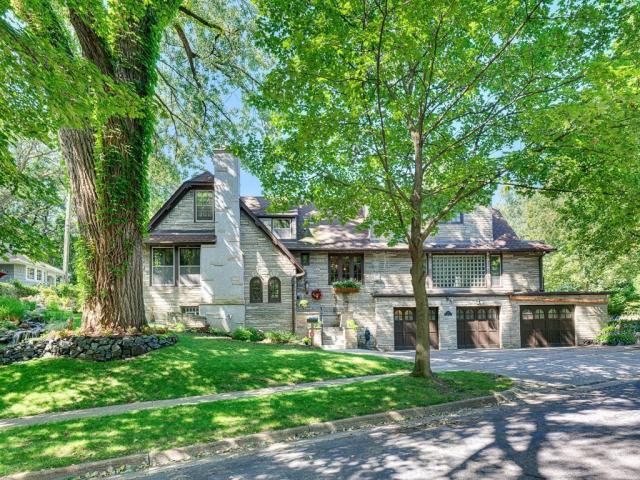15 Benhill Road Saint Paul MN 55105
Pictures are great, but to really get a feel for what this property is like, you should see it in person!
Property Description for 15 Benhill Road Saint Paul MN 55105 - MLS# 6781726
Unique and wonderful home in superb condition on sought after Benhill Road. Clarence Johnston designed. A neighborhood landmark for its “Winnie the Pooh" tree and now available for the first time in 40+ years. Inviting interior loaded w/ original character, natural woodwork, hardwood floors, charming nooks and a floor plan that suits many different lifestyles. A gigantic multi-purpose living room was added above the 3 car attached garage in the 50's and is a dream space for entertaining and so much more. Gorgeous, remodeled eat-in kitchen has inlaid hardwood floors, Wolf stove, center island , desk area and a cozy eating area with gas fireplace. Enjoy a S. facing library, a study and elegant dining room/w FP on the main level. Primary bedroom has a delightful original dressing room. There are 3 lovely bedrooms, a sitting room and 2 bathrooms upstairs. Partially finished basement with potential for more finished space. One garage stall is now used as an enviable woodshop with electrical service for high powered tools. Storybook stone exterior and an enchanting side yard with custom waterfall, deck, hot tub, private patio and beautiful perennial flower beds. What a glorious place to call home in one of Summit Hill's premiere enclaves.
This listing has been entered by the following office: Edina Realty, Inc.
The data relating to real estate for sale on this web site comes in part from the ![]() Program of the Regional Multiple Listing Service of Minnesota, Inc. Real estate listings held by brokerage firms other than Mn Realty Co., LLC are marked with the
Program of the Regional Multiple Listing Service of Minnesota, Inc. Real estate listings held by brokerage firms other than Mn Realty Co., LLC are marked with the ![]() or the
or the  and detailed information about them includes the name of the listing brokers.
and detailed information about them includes the name of the listing brokers.
All information provided is deemed reliable, but is not guaranteed and should be independently verified.
Copyright 2025 Regional Multiple Listing Service of Minnesota, Inc. All rights reserved.
