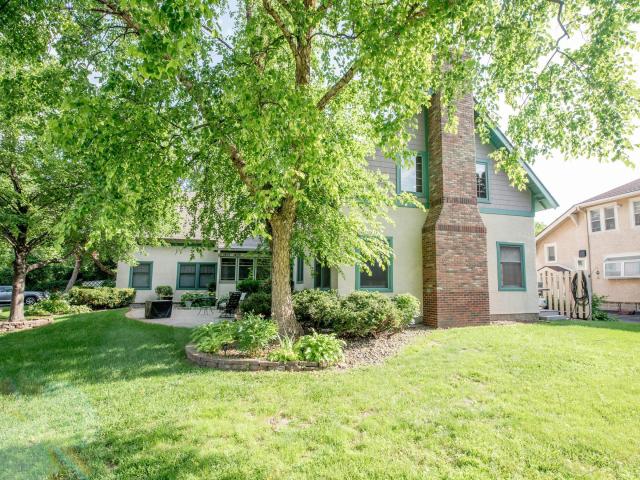1407 Midway Parkway Saint Paul MN 55108
Want to see this property before or after the Open House ?
Property Description for 1407 Midway Parkway Saint Paul MN 55108 - MLS# 6786457
Newer construction Como Park townhome that has all the style and charm of an original craftsman home, with the layout and conveniences of today. Hardwood floors, stylish kitchen, 3 bedrooms and 2 lovely bathrooms, finished basement, attached garage and ample additional off-street parking. A bonus upper level storage space could be finished for additional space. Just a block from Como Park, and a very short walk to the MN State Fairgrounds, you will always have something fun to do in the neighborhood! Set back off the parkway, you will marvel at the peace while still being in the heart of all that makes Como one of St. Paul's highly desired neighborhoods. This townhome is so thoughtfully designed that it shares only one wall with its neighbor - a garage/laundry room wall. Outside, a cozy porch, beautiful patio, private deck and large yard grace the outdoor spaces. Because the HOA covers lawn care and snow removal, you can just enjoy your large yard and stamped concrete patio without thinking about yardwork! The HOA fee also INCLUDES insurance and reserves. The insurance is paid through Oct. 2026! In addition a home warranty is included for extra peace of mind! You do not want to miss this once-in-a-lifetime opportunity to own vintage charm without the work of a vintage-era home!
This listing has been entered by the following office: Coldwell Banker Realty
The data relating to real estate for sale on this web site comes in part from the ![]() Program of the Regional Multiple Listing Service of Minnesota, Inc. Real estate listings held by brokerage firms other than Mn Realty Co., LLC are marked with the
Program of the Regional Multiple Listing Service of Minnesota, Inc. Real estate listings held by brokerage firms other than Mn Realty Co., LLC are marked with the ![]() or the
or the  and detailed information about them includes the name of the listing brokers.
and detailed information about them includes the name of the listing brokers.
All information provided is deemed reliable, but is not guaranteed and should be independently verified.
Copyright 2025 Regional Multiple Listing Service of Minnesota, Inc. All rights reserved.
