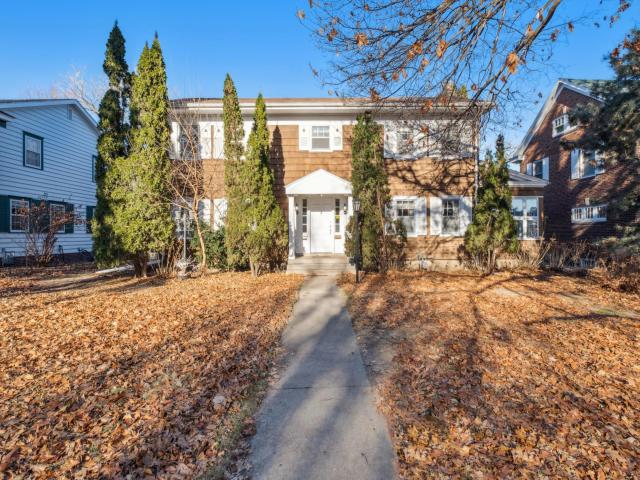1291 Summit Avenue Saint Paul MN 55105
Pictures are great, but to really get a feel for what this property is like, you should see it in person!
Property Description for 1291 Summit Avenue Saint Paul MN 55105 - MLS# 6758395
At 1291 Summit Avenue, history and architectural grace converge in a distinguished Colonial Revival residence on St. Paul's most prestigious boulevard. Set on a generous .4-acre lot, this stately home presents an opportunity for either thoughtful restoration or sophisticated modern interpretation. The property's commanding presence begins with its masterfully preserved wood shingle exterior, where operable wood shutters frame elegant 6-over-1 windows in perfect symmetry. A distinctive gabled entrance, adorned with vertical wood siding and supported by iron posts, creates an inviting approach, while half sidelights frame the front door. Within, the main level unfolds with sophisticated flow. The great room anchors the floor plan with its wood-burning fireplace and custom built-ins, complemented by formal and informal dining spaces. A private kitchen awaits its next owner's vision, while a dedicated office provides an elegant work-from-home retreat. The east-facing sun porch offers a light-filled sanctuary, and a powder room adds convenience. Original hardwood floors extend throughout beneath carpeting, awaiting restoration. The upper level features four well-proportioned bedrooms served by two full bathrooms, with hardwood floors beneath carpeting throughout. Above, an unfinished attic presents expansion possibilities. The spacious lower level, accessed via a private walkup entrance to the rear yard, includes a family room, amusement room, laundry facilities, and three-quarter bathroom. While this generous space awaits comfort updates, its practical layout and private entrance make it ideal for conversion to an independent apartment or extended family living space, subject to local regulations. Modern convenience meets classic design in the property's exceptional parking accommodations. An oversized two-car garage provides secure vehicle storage, while an adjacent carport offers additional covered parking. The alley-accessed design maintains the home's historic street presence while delivering the functionality today's homeowners desire. A dedicated storage shed houses gardening equipment and landscape maintenance tools, supporting the care of the expansive grounds. Modern comfort is assured through hot water heating and central air conditioning. The property's 1960 relocation to Summit Avenue included a new concrete block foundation, ensuring structural integrity while preserving architectural heritage. Summit Avenue's premier location offers proximity to the Cathedral of Saint Paul, Grand Avenue's sophisticated amenities, and downtown's cultural venues. The celebrated Grand Round parkway system provides recreational opportunities steps away. This Colonial Revival residence represents a rare opportunity to embrace both architectural distinction and modern comfort. Whether restored to classic beauty or reimagined with contemporary touches, 1291 Summit Avenue presents an exceptional opportunity to become part of Summit Avenue's continuing legacy while creating a personal vision of elegant living.
This listing has been entered by the following office: Engel & Volkers Minneapolis Downtown
The data relating to real estate for sale on this web site comes in part from the ![]() Program of the Regional Multiple Listing Service of Minnesota, Inc. Real estate listings held by brokerage firms other than Mn Realty Co., LLC are marked with the
Program of the Regional Multiple Listing Service of Minnesota, Inc. Real estate listings held by brokerage firms other than Mn Realty Co., LLC are marked with the ![]() or the
or the  and detailed information about them includes the name of the listing brokers.
and detailed information about them includes the name of the listing brokers.
All information provided is deemed reliable, but is not guaranteed and should be independently verified.
Copyright 2025 Regional Multiple Listing Service of Minnesota, Inc. All rights reserved.
