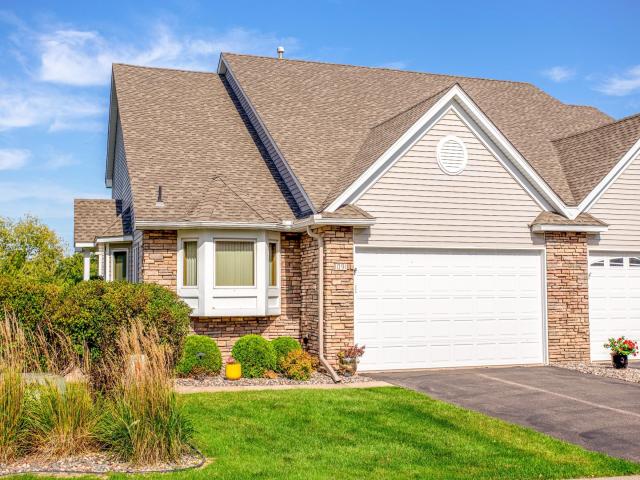1091 Westcliff Curve Saint Paul MN 55126
Pictures are great, but to really get a feel for what this property is like, you should see it in person!
Property Description for 1091 Westcliff Curve Saint Paul MN 55126 - MLS# 6792556
Tucked in a quiet cul-de-sac with tranquil pond views, this beautifully maintained townhome offers the perfect blend of comfort, convenience, and natural beauty. The open-concept main level has vaulted ceilings and expansive windows that fill the space with natural light while framing the serene outdoor setting. The warm and welcoming living room centers around a cozy gas fireplace and flows into a bright dining area and a thoughtfully designed kitchen with hardwood floors, rich cabinetry, ample counter space, stainless-steel appliances, and a charming garden bay window. The stunning 4-season porch with arched windows provides a warm place to relax with direct access to the private deck—ideal for morning coffee, outdoor dining, or unwinding at sunset. The main-level primary suite is a peaceful retreat featuring vaulted ceilings, a large picture window framing the pond, a large walk-in closet, and a spacious full ensuite bathroom featuring tile floors, a dual sink vanity, a spa-like jacuzzi tub, and a walk-in tile shower with accessible grab bars. The finished walkout lower level is perfect for entertaining and everyday living, complete with access to the covered patio overlooking the pond, a large family room with built-in book shelf, a wet bar with built-in cabinetry and wine storage, and a dedicated office space with a French door entry. A spacious guest bedroom with a walk-in closet, a walk through 3/4 bathroom, and plenty of storage space complete the lower level. Additional highlights include a brand new water heater (Sept. 2025), an intercom system, oversized 2-car garage with epoxy flooring and built-in storage, centrally located main floor laundry room with sink, reverse osmosis water system, air-to-air exchanger, in-ground sprinkler system, and a quiet neighborhood setting with natural privacy and stunning pond views!
This listing has been entered by the following office: RE/MAX Results
The data relating to real estate for sale on this web site comes in part from the ![]() Program of the Regional Multiple Listing Service of Minnesota, Inc. Real estate listings held by brokerage firms other than Mn Realty Co., LLC are marked with the
Program of the Regional Multiple Listing Service of Minnesota, Inc. Real estate listings held by brokerage firms other than Mn Realty Co., LLC are marked with the ![]() or the
or the  and detailed information about them includes the name of the listing brokers.
and detailed information about them includes the name of the listing brokers.
All information provided is deemed reliable, but is not guaranteed and should be independently verified.
Copyright 2025 Regional Multiple Listing Service of Minnesota, Inc. All rights reserved.
