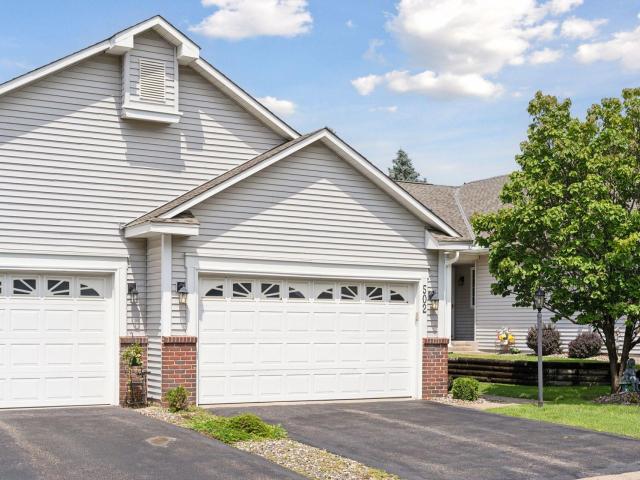502 Deer Ridge Lane S Maplewood MN 55119
Pictures are great, but to really get a feel for what this property is like, you should see it in person!
Property Description for 502 Deer Ridge Lane S Maplewood MN 55119 - MLS# 6764011
Discover one level living at its best. This rambler style townhome has all the must have features plus rarely available Association amenities including community pool, tennis & pickleball courts and a fabulous Club House. FEATURES & UPDATES INCLUDE: You are welcomed by a covered front porch, then greeted by an open floor plan with vaulted ceilings, a floor to ceiling gas fireplace is the focal point of the living room, there is the must have sunroom also with vaulted ceiling, a wall of windows and skylights to keep it open light & bright, a main floor primary suit with large walk-in closet and a private primary bath with a Jacuzzi walk-in whirlpool tub, freshly paint throughout in designer grey colors, new on-trend light fixtures in matte black, hardwood laminate flooring in the foyer, kitchen and both bedrooms, spacious eat-in kitchen with pullout cabinet shelves, ceramic tile main bath, convenient main floor laundry, sliding glass for the sunroom leads to a nice sized patio, the garage has finished walls and ample storage cabinets. The Association features a Club House with a community room & kitchen, recreation room with fireplace, a beautiful pool with views overlooking the pond, tennis & pickleball courts. These are really nice amenities! All this plus the townhome is covered by a one year home warranty.
This listing has been entered by the following office: Coldwell Banker Realty
The data relating to real estate for sale on this web site comes in part from the ![]() Program of the Regional Multiple Listing Service of Minnesota, Inc. Real estate listings held by brokerage firms other than Mn Realty Co., LLC are marked with the
Program of the Regional Multiple Listing Service of Minnesota, Inc. Real estate listings held by brokerage firms other than Mn Realty Co., LLC are marked with the ![]() or the
or the  and detailed information about them includes the name of the listing brokers.
and detailed information about them includes the name of the listing brokers.
All information provided is deemed reliable, but is not guaranteed and should be independently verified.
Copyright 2025 Regional Multiple Listing Service of Minnesota, Inc. All rights reserved.
