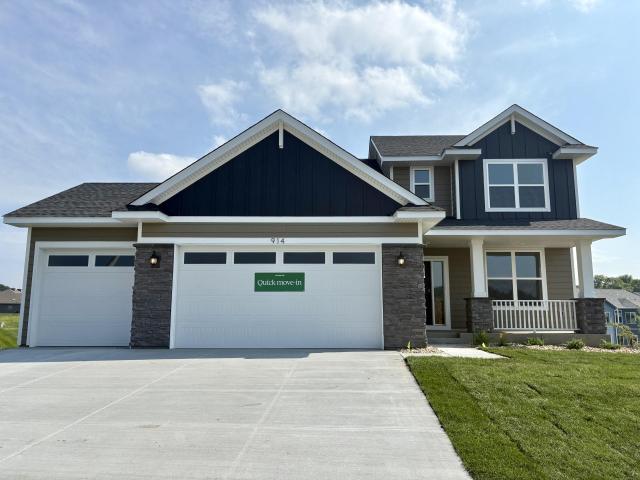914 Milborne Lane NW Rochester MN 55901
Pictures are great, but to really get a feel for what this property is like, you should see it in person!
Property Description for 914 Milborne Lane NW Rochester MN 55901 - MLS# 6784920
Home is complete and move in ready! This home boasts a southern-facing backyard, ensuring it is bathed in natural light throughout the day, creating a bright and inviting atmosphere. Thanks to Lennar’s Everything’s Included package, you’ll enjoy exceptional value with premium finishes such as stainless steel appliances, quartz countertops, and luxury vinyl plank flooring – all included at no additional cost. Nestled in a tranquil cul-de-sac, this location offers enhanced privacy and minimal traffic, making it an ideal retreat for those seeking peace, quiet, and safety in their new home. This new two-story home features a contemporary design. The first floor showcases a Great Room flowing seamlessly into a nook and kitchen with a corner pantry, while flex space offers versatility. Upstairs are three secondary bedrooms, a luxe owner’s suite, laundry room, and a huge walkout homesite complete the home. Home to the world-renowned Mayo Clinic, the city of Rochester is a hub of cutting-edge healthcare resources and research technology. Situated in the well-regarded Rochester Community School District, this family-friendly setting features over 100 public parks, a bustling downtown district and numerous attractions.
This listing has been entered by the following office: Lennar Sales Corp
The data relating to real estate for sale on this web site comes in part from the ![]() Program of the Regional Multiple Listing Service of Minnesota, Inc. Real estate listings held by brokerage firms other than Mn Realty Co., LLC are marked with the
Program of the Regional Multiple Listing Service of Minnesota, Inc. Real estate listings held by brokerage firms other than Mn Realty Co., LLC are marked with the ![]() or the
or the  and detailed information about them includes the name of the listing brokers.
and detailed information about them includes the name of the listing brokers.
All information provided is deemed reliable, but is not guaranteed and should be independently verified.
Copyright 2025 Regional Multiple Listing Service of Minnesota, Inc. All rights reserved.
