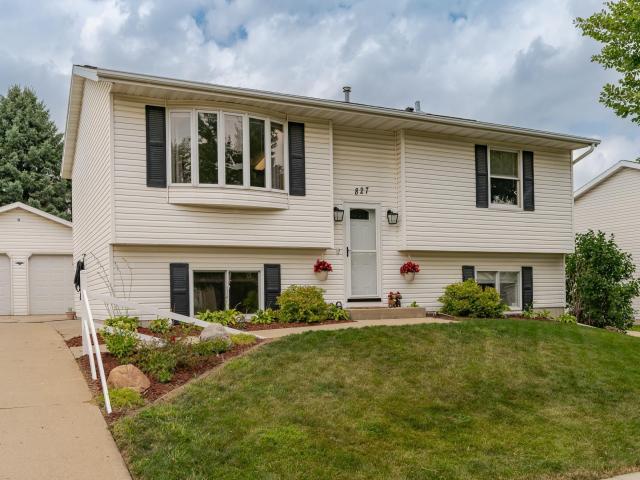827 44th Avenue NW Rochester MN 55901
Pictures are great, but to really get a feel for what this property is like, you should see it in person!
Property Description for 827 44th Avenue NW Rochester MN 55901 - MLS# 6768914
Step into a home where comfort, style, and functionality come together seamlessly. Freshly painted throughout, this home shines with thoughtful features—from the warm glow of hardwood floors in the kitchen to the modern touch of smart switches, updated white outlets, and smart locks and thermostats. It’s the little things that make everyday living smoother. The rare bonus of a third-stall garage at this price point makes this property stand out! Even better, the third stall is heated and currently set up for a workshop ready for your projects, complete with metal storage drawers and cabinets that can stay with the home and 200amp electrical service that allow for power tools, electric car chargers, or other dreams to become a reality in this space! Inside, the basement features knockdown ceilings and sets the stage for versatility. Updated, dimmable LED lighting creates the perfect ambiance, whether you’re hosting movie night in a home theater setup or enjoying a quiet, cozy evening. Practical updates bring peace of mind: the furnace, washer, dryer, and water softener are all about 5 years old. Every corner of this home is designed for both convenience and enjoyment—ready for you to simply move in and start living your best life.
This listing has been entered by the following office: Real Broker, LLC.
The data relating to real estate for sale on this web site comes in part from the ![]() Program of the Regional Multiple Listing Service of Minnesota, Inc. Real estate listings held by brokerage firms other than Mn Realty Co., LLC are marked with the
Program of the Regional Multiple Listing Service of Minnesota, Inc. Real estate listings held by brokerage firms other than Mn Realty Co., LLC are marked with the ![]() or the
or the  and detailed information about them includes the name of the listing brokers.
and detailed information about them includes the name of the listing brokers.
All information provided is deemed reliable, but is not guaranteed and should be independently verified.
Copyright 2025 Regional Multiple Listing Service of Minnesota, Inc. All rights reserved.
