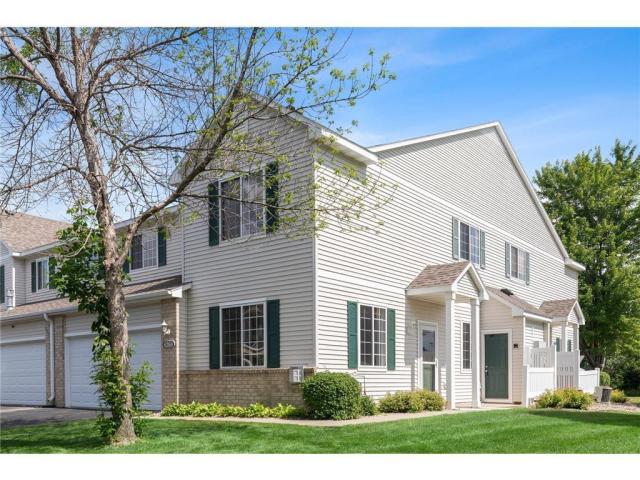6268 30th Avenue NW Rochester MN 55901
Pictures are great, but to really get a feel for what this property is like, you should see it in person!
Property Description for 6268 30th Avenue NW Rochester MN 55901 - MLS# 6769770
Step inside this Spacious end unit townhome, with a bright,open and inviting floor plan! Upon entering you will find a cozy corner fireplace in the living room, a nice sized dining room & a huge kitchen with a large peninsula work area, breakfast bar & a HUGE walk-in pantry "To Die For!" It is sure to amaze you & please, even the fussiest cooks! There's a convenient attached 2 car insulated/sheetrocked garage adjacent to the kitchen as well as a 1/2 bath. The warmth of the custom blinds & the hardwood floors throughout the entire home, is terrific if you have allergies! The upper level has a surprise, large BONUS room that could be a 3rd bedroom, exercise area, family game room, extra office or just for lounging, this is something many townhomes do not have space for & a full size laundry/utility room, another convenient feature of this Boulder Ridge floor plan. The owner's suite has a great walk-through full bath w/dual vanity & sinks, a huge walk-in closet & ceiling fans throughout. The corner lot and location of the garage makes for an easy in and out, there are also conveniently located extra guest parking spaces, just outside the front door! The location is superb with many restaurants, all your shopping needs & trails nearby! Rochester's 3 new schools are available for this property. Immediate possession is available!
This listing has been entered by the following office: Amy'sFire Realty, LLC.
The data relating to real estate for sale on this web site comes in part from the ![]() Program of the Regional Multiple Listing Service of Minnesota, Inc. Real estate listings held by brokerage firms other than Mn Realty Co., LLC are marked with the
Program of the Regional Multiple Listing Service of Minnesota, Inc. Real estate listings held by brokerage firms other than Mn Realty Co., LLC are marked with the ![]() or the
or the  and detailed information about them includes the name of the listing brokers.
and detailed information about them includes the name of the listing brokers.
All information provided is deemed reliable, but is not guaranteed and should be independently verified.
Copyright 2025 Regional Multiple Listing Service of Minnesota, Inc. All rights reserved.
