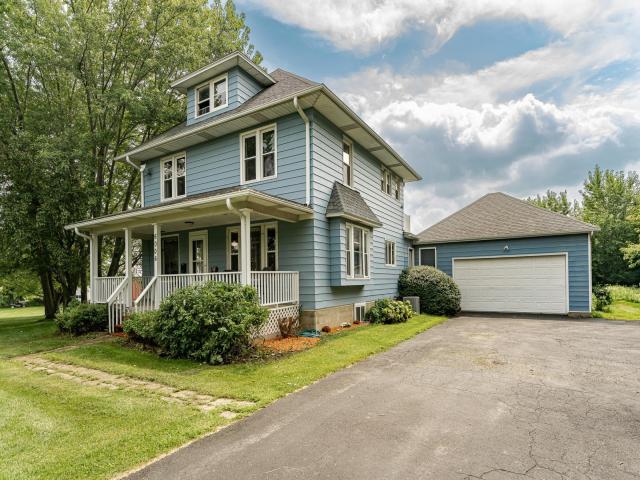6006 Viola Road NE Rochester MN 55906
Want to see this property before or after the Open House ?
Property Description for 6006 Viola Road NE Rochester MN 55906 - MLS# 6771075
If you're looking for a close-in acreage, this is it! This lovely four BR, three bath four square home offers the beauty and character of the early 1900's, and conveniences of modern living on over 4 acres. You'll find beatiful woodwork in the trim, crown moudling, and hardwood floors - upstairs and on the main level. The kitchen was recently updated and is functional for everyday living, and also beautiful. This home offers lots of opportunities, and so much extra space. The office area on the main level gives options for a den or library; the walk-up attic offers extra storage or future finishing for studio or play area; the walk-out basement offers access to the patio with a pizza oven and lovely views of the countryside. Outside you'll appreciate the 30 x 60 pole barn offering space for a variety of hobbies, workshop and animals. The property extends to the south with acres for gardening or additional pasture. Visit in person to appreciate this spacious home and peaceful countryside views.
This listing has been entered by the following office: Keller Williams Premier Realty
The data relating to real estate for sale on this web site comes in part from the ![]() Program of the Regional Multiple Listing Service of Minnesota, Inc. Real estate listings held by brokerage firms other than Mn Realty Co., LLC are marked with the
Program of the Regional Multiple Listing Service of Minnesota, Inc. Real estate listings held by brokerage firms other than Mn Realty Co., LLC are marked with the ![]() or the
or the  and detailed information about them includes the name of the listing brokers.
and detailed information about them includes the name of the listing brokers.
All information provided is deemed reliable, but is not guaranteed and should be independently verified.
Copyright 2025 Regional Multiple Listing Service of Minnesota, Inc. All rights reserved.
