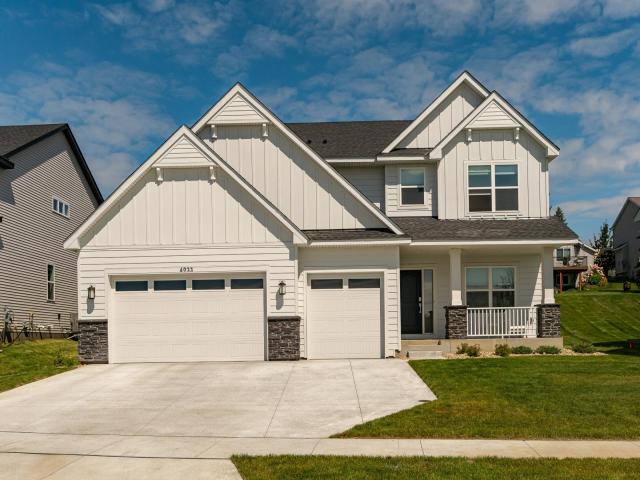4933 Noble Drive NW Rochester MN 55901
Pictures are great, but to really get a feel for what this property is like, you should see it in person!
Property Description for 4933 Noble Drive NW Rochester MN 55901 - MLS# 6779067
Set in The Ponds of Highland Hills, this home combines serenity with unbeatable access. Step into this nearly-new two-story home where style meets function in every corner. Designed with today’s home owners in mind, the layout flows effortlessly; an expansive Great Room opens to a chef-inspired kitchen and sunlit dining nook, while a versatile flex room adapts to your lifestyle. The mudroom, complete with a walk-in closet, keeps life organized and stress-free. Upstairs, convenience reigns. All four bedrooms boast ample closets including a stunning owner’s suite retreat with private bath, walking shower and soaking tub. A centrally located laundry room on the upper floor saves time and steps, making daily routines easier than ever. And the lower level? It’s a blank canvas for your dreams; home theater, gym, or game room, the possibilities are endless. This lightly pre-owned home comes with all the benefits of new construction without the wait. Every detail has been thoughtfully smoothed out, with brand-new blinds installed, ceiling fans added in all bedrooms, stairs/platform added from back sliding door and a washer and dryer included for true move-in readiness. Even better, the builder warranty remains in place and is fully transferrable, giving you peace of mind alongside modern comfort.
This listing has been entered by the following office: Edina Realty, Inc.
The data relating to real estate for sale on this web site comes in part from the ![]() Program of the Regional Multiple Listing Service of Minnesota, Inc. Real estate listings held by brokerage firms other than Mn Realty Co., LLC are marked with the
Program of the Regional Multiple Listing Service of Minnesota, Inc. Real estate listings held by brokerage firms other than Mn Realty Co., LLC are marked with the ![]() or the
or the  and detailed information about them includes the name of the listing brokers.
and detailed information about them includes the name of the listing brokers.
All information provided is deemed reliable, but is not guaranteed and should be independently verified.
Copyright 2025 Regional Multiple Listing Service of Minnesota, Inc. All rights reserved.
