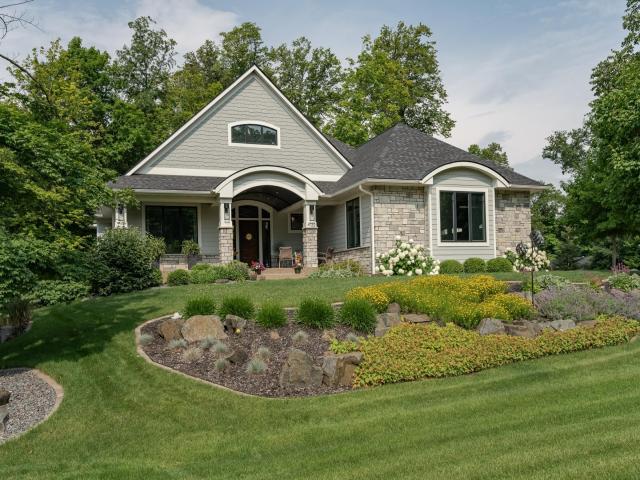4122 Galesville Lane SW Rochester MN 55902
Want to see this property before or after the Open House ?
Property Description for 4122 Galesville Lane SW Rochester MN 55902 - MLS# 6765291
Welcome to a truly pristine, custom-built rambler in the highly sought-after Mayowoodland subdivision—where luxury, comfort, and craftsmanship converge on a beautifully wooded, meticulously landscaped half-acre lot. Built by an award-winning builder and maintained with exceptional care, this 4-bedroom, 3-bathroom home is more than a residence—it's a statement of pride in ownership. From the moment you arrive, the quality is unmistakable. The fully finished, oversized 4-car garage—complete with heated floors, premium lighting, insulated doors, air/water hose system, central vacuum, and two 220-volt outlets for EV charging—is a dream setup for any enthusiast. A mini-split heating and cooling system ensures comfort all year round. Inside, no detail has been overlooked. The chef’s kitchen features soft-close cabinetry, illuminated upper cabinets, a pop-up vent, induction cooktop, and top-tier appliances. Vaulted ceilings with exposed beams in the great room, custom lighted niches to showcase your artwork, and two elegant gas fireplaces (one framed by reclaimed barn beams) all add to the warm sophistication throughout the main level. The luxurious primary suite includes a walk-in closet with a built-in wall safe, remote-controlled ceiling fans, and a spa-like en suite bath that invites relaxation. The lower-level walkout is an entertainer's paradise with a full theater room, a garden/hobby room with patio access, and extensive storage—including a massive storm-shelter-ready storeroom and an oversized utility room with a mop sink and built-in dog wash station. Additional highlights include a garden shop with tiled floors, water access, and a floor drain, plus a well-equipped laundry room with storage, cleaning closet, and additional fridge/freezer. Every inch of this home is designed with livability and functionality in mind. Outside, the manicured grounds are just as impressive. Enjoy peace of mind with a new roof, James Hardie siding, security cameras, and custom exterior lighting—along with holiday-ready electrical outlets. The property backs up to a private walking path and is just steps from a serene community park. With all appliances included, hydronic in-floor heating throughout, and an unmatched level of care and design, this is more than a home—it’s a legacy. Rarely does a property of this caliber become available. If you're looking for something truly exceptional, you would be fortunate to call this home your own.
This listing has been entered by the following office: Re/Max Results
The data relating to real estate for sale on this web site comes in part from the ![]() Program of the Regional Multiple Listing Service of Minnesota, Inc. Real estate listings held by brokerage firms other than Mn Realty Co., LLC are marked with the
Program of the Regional Multiple Listing Service of Minnesota, Inc. Real estate listings held by brokerage firms other than Mn Realty Co., LLC are marked with the ![]() or the
or the  and detailed information about them includes the name of the listing brokers.
and detailed information about them includes the name of the listing brokers.
All information provided is deemed reliable, but is not guaranteed and should be independently verified.
Copyright 2025 Regional Multiple Listing Service of Minnesota, Inc. All rights reserved.
